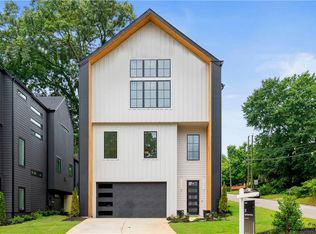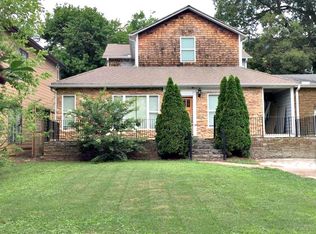Phenomenal opportunity to live in this spectacular new construction home in the heart of Brookhaven. This home features a Scandinavian exterior design with clean lines and loads of character. Once inside, you will fall in love with the amazing upgrades including; 7 Inch White Oak European Hardwoods throughout, Designer lighting, Jeld-Wen casement windows & sliding door, custom accent walls plus so much more. Every floor of this home feels spacious! The main level has an amazing large open floorplan with a seamless flow in between the family room, kitchen, and open dining area which all open up to a covered deck w/ a fireplace and only a few steps down to a large fenced backyard. The chef's kitchen features custom flay panel cabinets, a oversized island with seating and a mitered counter top, a gorgeous One of a kind wood range hood, stainless appliances, open shelving, and quartz/quartzite countertops. Don't miss the balcony off the front as well!! Owner suite features a stunning vaulted ceiling, accent wall, designer chandelier, spa-like bathroom with amazing tile details, and a huge walk-in closet ready for your clients to customize. The finished basement is PERFECT for guests or for those working from home. Complete with an entertainment room, bedroom, full bathroom, and plenty of storage. The Lynwood Park area is being completely redeveloped with an $11 million dollar park renovation including; a swimming pool, tennis, basketball courts, and soccer fields. In addition, there is a new coffee shop and restaurant going in at the intersection of Osborne Rd. & Windsor Pkwy which is walking distance from this home. Don’t miss this opportunity! House next door (3206 Osborne Road) is new construction and under contract.
This property is off market, which means it's not currently listed for sale or rent on Zillow. This may be different from what's available on other websites or public sources.

