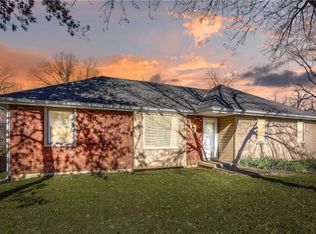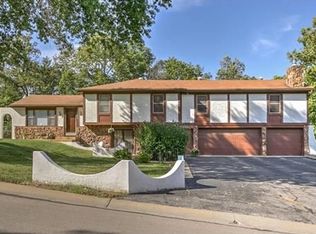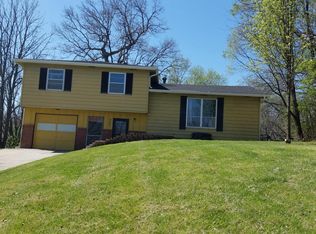Sold
Price Unknown
3204 NW Cerrito Ln, Riverside, MO 64150
3beds
2,252sqft
Single Family Residence
Built in 1994
0.37 Acres Lot
$328,100 Zestimate®
$--/sqft
$2,286 Estimated rent
Home value
$328,100
$312,000 - $345,000
$2,286/mo
Zestimate® history
Loading...
Owner options
Explore your selling options
What's special
Still searching for "the one"? Look no further! This spacious three bed, three bath home in Riverside is ready for you! With over 2200 sq ft of living space, there's space here for everyone. The huge living room with vaulted ceilings and floor to ceiling windows boasts tons of natural light. There's also a gas fireplace perfect for cold Kansas City nights! Just off the living room is the well equipped kitchen where all appliances stay with the home and there's a perfect breakfast nook for morning coffee or a quick dinner. All of the home's three bedrooms feature new carpet, including the Master Bedroom where you'll also find soaring vaulted ceiling and huge picture windows. Additionally, the flooring throughout the run of the home is also just over a year old. Upstairs and down. The basement here was made for entertaining! Another gas fireplace, wet bar and full bathroom are ideal when you're hosting the big game. Other features include fresh paint throughout, a large deck - accessible from the main floor, shed, fenced yard that backs to trees and maintenance free vinyl siding. Schedule your viewing of this home TODAY, before it's too late!
Zillow last checked: 8 hours ago
Listing updated: December 06, 2023 at 01:41pm
Listing Provided by:
Eric Craig Team 816-726-8565,
Keller Williams KC North,
Shane Homan 816-507-3669,
Keller Williams KC North
Bought with:
Eric Craig Team
Keller Williams KC North
Source: Heartland MLS as distributed by MLS GRID,MLS#: 2460399
Facts & features
Interior
Bedrooms & bathrooms
- Bedrooms: 3
- Bathrooms: 3
- Full bathrooms: 3
Dining room
- Description: Eat-In Kitchen
Heating
- Natural Gas
Cooling
- Electric
Appliances
- Included: Dishwasher, Disposal, Microwave, Refrigerator, Built-In Electric Oven
Features
- Ceiling Fan(s), Painted Cabinets, Vaulted Ceiling(s), Wet Bar
- Flooring: Carpet, Laminate
- Windows: Thermal Windows
- Basement: Finished,Full
- Number of fireplaces: 2
- Fireplace features: Basement, Gas, Living Room
Interior area
- Total structure area: 2,252
- Total interior livable area: 2,252 sqft
- Finished area above ground: 1,718
- Finished area below ground: 534
Property
Parking
- Total spaces: 2
- Parking features: Attached, Garage Door Opener, Garage Faces Side
- Attached garage spaces: 2
Features
- Patio & porch: Deck
- Fencing: Wood
Lot
- Size: 0.37 Acres
- Features: Cul-De-Sac, Level
Details
- Additional structures: Shed(s)
- Parcel number: 232004200002004002
Construction
Type & style
- Home type: SingleFamily
- Architectural style: Traditional
- Property subtype: Single Family Residence
Materials
- Frame
- Roof: Composition
Condition
- Year built: 1994
Utilities & green energy
- Sewer: Public Sewer
- Water: Public
Community & neighborhood
Security
- Security features: Smoke Detector(s)
Location
- Region: Riverside
- Subdivision: Seven Oaks
HOA & financial
HOA
- Has HOA: No
Other
Other facts
- Listing terms: Cash,Conventional,FHA,VA Loan
- Ownership: Private
Price history
| Date | Event | Price |
|---|---|---|
| 12/1/2023 | Sold | -- |
Source: | ||
| 10/30/2023 | Pending sale | $290,000$129/sqft |
Source: | ||
| 10/27/2023 | Listed for sale | $290,000+28.9%$129/sqft |
Source: | ||
| 8/31/2022 | Listing removed | -- |
Source: Zillow Rental Network Premium Report a problem | ||
| 8/22/2022 | Listed for rent | $1,810$1/sqft |
Source: Zillow Rental Network Premium Report a problem | ||
Public tax history
| Year | Property taxes | Tax assessment |
|---|---|---|
| 2024 | $2,214 -0.3% | $34,126 |
| 2023 | $2,222 +6.9% | $34,126 +8% |
| 2022 | $2,079 -0.3% | $31,598 |
Find assessor info on the county website
Neighborhood: 64150
Nearby schools
GreatSchools rating
- 6/10English Landing Elementary SchoolGrades: K-5Distance: 3.1 mi
- 5/10Walden Middle SchoolGrades: 6-8Distance: 1.3 mi
- 8/10Park Hill South High SchoolGrades: 9-12Distance: 0.7 mi
Schools provided by the listing agent
- Elementary: English Landing
- Middle: Walden
- High: Park Hill South
Source: Heartland MLS as distributed by MLS GRID. This data may not be complete. We recommend contacting the local school district to confirm school assignments for this home.
Get a cash offer in 3 minutes
Find out how much your home could sell for in as little as 3 minutes with a no-obligation cash offer.
Estimated market value$328,100
Get a cash offer in 3 minutes
Find out how much your home could sell for in as little as 3 minutes with a no-obligation cash offer.
Estimated market value
$328,100


