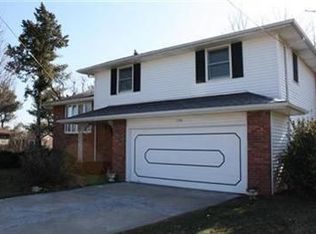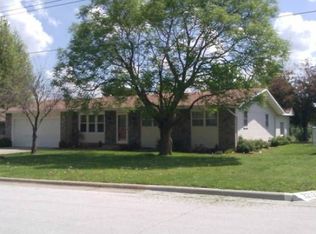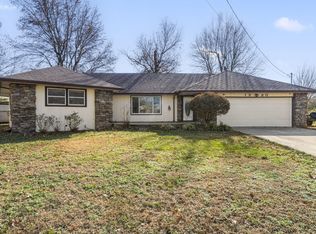Closed
Price Unknown
3204 N Wildan Avenue, Springfield, MO 65803
3beds
1,648sqft
Single Family Residence
Built in 1973
10,018.8 Square Feet Lot
$216,000 Zestimate®
$--/sqft
$1,632 Estimated rent
Home value
$216,000
$197,000 - $238,000
$1,632/mo
Zestimate® history
Loading...
Owner options
Explore your selling options
What's special
Welcome to this stunning 3-bedroom, 3-bathroom home, where elegance meets functionality! Nestled on a picturesque lot that backs up to a golf course, this home offers breathtaking views and an oasis-like exterior featuring a large water garden, creating a serene outdoor retreat. The unique Giraffe stone and hard board siding make the curb appeal as striking as the views.Step inside and be welcomed by a spacious foyer that opens to the first living area, perfect for entertaining. The adjacent formal dining room is ideal for hosting family gatherings or intimate dinners. The kitchen is a chef's dream with an abundance of cabinetry, gorgeous granite countertops, and a cozy breakfast nook for casual meals. For more relaxed living, the den, just off the kitchen, provides a second inviting living space complete with a gas fireplace framed by Giraffe stone, making it the perfect spot to unwind.This home features two en-suite bedrooms, one thoughtfully designed with disability accessibility, providing comfort and convenience for all. A third guest bathroom in the hallway adds flexibility and ensures privacy for visitors.The exterior is just as impressive with a spacious two-car attached garage and expansive outdoor patio space. The direct access to the scenic golf course provides an ideal balance of luxury and leisure. Whether you're enjoying the tranquility of your water garden or taking in the rolling greens of the golf course, this home is truly a unique find that combines luxury, comfort, and accessibility. Don't miss out on the opportunity to make this exceptional property your forever home!
Zillow last checked: 8 hours ago
Listing updated: February 03, 2025 at 11:59am
Listed by:
Langston Group 417-879-7979,
Murney Associates - Primrose
Bought with:
Joshua T Kirk, 2023010624
Cantrell Real Estate
Source: SOMOMLS,MLS#: 60278977
Facts & features
Interior
Bedrooms & bathrooms
- Bedrooms: 3
- Bathrooms: 3
- Full bathrooms: 3
Heating
- Forced Air, Central, Natural Gas
Cooling
- Central Air, Ceiling Fan(s)
Appliances
- Included: Dishwasher, Free-Standing Electric Oven, Exhaust Fan, Microwave, Water Softener Owned, Tankless Water Heater, Disposal
- Laundry: W/D Hookup
Features
- High Speed Internet, Granite Counters, Laminate Counters, Walk-In Closet(s), Walk-in Shower
- Flooring: Carpet, Tile, Laminate
- Has basement: No
- Has fireplace: Yes
- Fireplace features: Gas, Stone, Den
Interior area
- Total structure area: 1,648
- Total interior livable area: 1,648 sqft
- Finished area above ground: 1,648
- Finished area below ground: 0
Property
Parking
- Total spaces: 2
- Parking features: Driveway, Paved, Garage Faces Rear
- Attached garage spaces: 2
- Has uncovered spaces: Yes
Accessibility
- Accessibility features: Accessible Bedroom, Accessible Full Bath
Features
- Levels: One
- Stories: 1
- Patio & porch: Covered, Deck, Rear Porch
- Exterior features: Rain Gutters, Garden, Cable Access, Water Garden
- Fencing: Chain Link,Full
Lot
- Size: 10,018 sqft
- Features: Landscaped, On Golf Course
Details
- Additional structures: Shed(s)
- Parcel number: 1205214034
Construction
Type & style
- Home type: SingleFamily
- Architectural style: Traditional
- Property subtype: Single Family Residence
Materials
- HardiPlank Type, Stone
- Foundation: Crawl Space
- Roof: Composition,Asphalt
Condition
- Year built: 1973
Utilities & green energy
- Sewer: Public Sewer
- Water: Public
Community & neighborhood
Security
- Security features: Smoke Detector(s)
Location
- Region: Springfield
- Subdivision: Grandview Park
Other
Other facts
- Listing terms: Cash,VA Loan,FHA,Conventional
Price history
| Date | Event | Price |
|---|---|---|
| 5/8/2025 | Listing removed | $1,900$1/sqft |
Source: Zillow Rentals | ||
| 4/15/2025 | Price change | $1,900-5%$1/sqft |
Source: Zillow Rentals | ||
| 3/25/2025 | Listed for rent | $2,000$1/sqft |
Source: Zillow Rentals | ||
| 1/31/2025 | Sold | -- |
Source: | ||
| 12/23/2024 | Pending sale | $225,000$137/sqft |
Source: | ||
Public tax history
| Year | Property taxes | Tax assessment |
|---|---|---|
| 2024 | $1,284 +0.6% | $23,940 |
| 2023 | $1,277 +8.4% | $23,940 +11% |
| 2022 | $1,178 +0% | $21,570 |
Find assessor info on the county website
Neighborhood: 65803
Nearby schools
GreatSchools rating
- 4/10Fremont Elementary SchoolGrades: PK-5Distance: 0.9 mi
- 5/10Pleasant View Middle SchoolGrades: 6-8Distance: 3 mi
- 4/10Hillcrest High SchoolGrades: 9-12Distance: 2.3 mi
Schools provided by the listing agent
- Elementary: SGF-Fremont
- Middle: SGF-Pleasant View
- High: SGF-Hillcrest
Source: SOMOMLS. This data may not be complete. We recommend contacting the local school district to confirm school assignments for this home.


