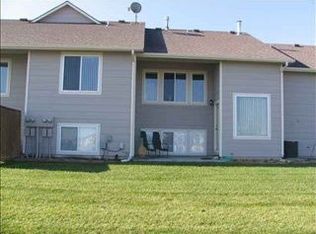Sold
Price Unknown
3204 N Westwind Bay St, Wichita, KS 67205
2beds
1,985sqft
Patio Home
Built in 2001
7,840.8 Square Feet Lot
$309,200 Zestimate®
$--/sqft
$1,966 Estimated rent
Home value
$309,200
$281,000 - $340,000
$1,966/mo
Zestimate® history
Loading...
Owner options
Explore your selling options
What's special
Welcome to effortless lakefront living in this beautiful patio home, perfectly situated in The Cloisters. Enjoy breathtaking lake views from inside the home or while relaxing on your spacious patio. Step right onto your sandy beach or hop on your jet ski directly from the backyard—this is the lifestyle you’ve been dreaming of! Inside, the main level offers a bright and open layout with vaulted ceilings and gleaming hardwood floors. The kitchen features an eating bar, pantry (with optional washer/dryer hookups, should you prefer main floor laundry), and a convenient half bath nearby. The generous dining area flows into a large living room, perfect for entertaining or simply enjoying the view. The primary suite is a true retreat with a large picture window showcasing serene lake views, a walk-in closet, and a full en-suite bath with double vanities. The fully finished basement includes a massive rec room with a wet bar, a spacious second bedroom with a walk-in closet, a full bath, and ample storage—including under-stair space and a dedicated laundry/storage room. The HOA takes care of lawn maintenance, snow removal, and trash service, allowing you more time to enjoy your lakeside oasis.
Zillow last checked: 8 hours ago
Listing updated: August 28, 2025 at 08:08pm
Listed by:
Gayle Atkins 316-650-7816,
High Point Realty, LLC
Source: SCKMLS,MLS#: 657215
Facts & features
Interior
Bedrooms & bathrooms
- Bedrooms: 2
- Bathrooms: 3
- Full bathrooms: 2
- 1/2 bathrooms: 1
Primary bedroom
- Description: Wood
- Level: Main
- Area: 180.04
- Dimensions: 12'5" x 14'6"
Bedroom
- Description: Carpet
- Level: Basement
- Area: 257.38
- Dimensions: 17'9" x 14'6"
Dining room
- Description: Wood
- Level: Main
- Area: 90
- Dimensions: 9' x 10'
Kitchen
- Description: Tile
- Level: Main
- Area: 147
- Dimensions: 10'6" x 14'
Laundry
- Description: Concrete
- Level: Basement
- Area: 109.81
- Dimensions: 5'7" x 19'8"
Living room
- Description: Wood
- Level: Main
- Area: 310.6
- Dimensions: 17'10" x 17'5"
Recreation room
- Description: Carpet
- Level: Basement
- Area: 759.93
- Dimensions: 25'10" x 29'5"
Heating
- Forced Air, Natural Gas
Cooling
- Central Air, Electric
Appliances
- Included: Dishwasher, Disposal, Microwave, Refrigerator, Range, Washer, Dryer, Water Purifier
- Laundry: In Basement, Main Level
Features
- Ceiling Fan(s), Walk-In Closet(s), Vaulted Ceiling(s), Wet Bar
- Flooring: Hardwood
- Doors: Storm Door(s)
- Basement: Finished
- Number of fireplaces: 2
- Fireplace features: Two, Living Room, Gas, Basement
Interior area
- Total interior livable area: 1,985 sqft
- Finished area above ground: 1,085
- Finished area below ground: 900
Property
Parking
- Total spaces: 2
- Parking features: Attached, Side Load
- Garage spaces: 2
Features
- Levels: One
- Stories: 1
- Patio & porch: Patio
- Exterior features: Guttering - ALL, Irrigation Well, Sprinkler System
- Waterfront features: Pond/Lake, Waterfront
Lot
- Size: 7,840 sqft
Details
- Parcel number: 00504661
Construction
Type & style
- Home type: SingleFamily
- Architectural style: Ranch
- Property subtype: Patio Home
Materials
- Frame w/Less than 50% Mas
- Foundation: Full, Walk Out Mid-Level, View Out
- Roof: Composition
Condition
- Year built: 2001
Utilities & green energy
- Gas: Natural Gas Available
- Utilities for property: Sewer Available, Natural Gas Available, Public
Community & neighborhood
Security
- Security features: Smoke Detector(s)
Community
- Community features: Lake
Location
- Region: Wichita
- Subdivision: RIDGE PORT
HOA & financial
HOA
- Has HOA: Yes
- HOA fee: $1,811 annually
- Services included: Maintenance Grounds, Snow Removal, Trash, Gen. Upkeep for Common Ar
Other
Other facts
- Ownership: Individual
- Road surface type: Paved
Price history
Price history is unavailable.
Public tax history
| Year | Property taxes | Tax assessment |
|---|---|---|
| 2024 | $3,668 +7.2% | $30,395 +9.7% |
| 2023 | $3,421 | $27,715 |
| 2022 | -- | -- |
Find assessor info on the county website
Neighborhood: 67205
Nearby schools
GreatSchools rating
- 3/10Maize South Elementary SchoolGrades: K-4Distance: 1.8 mi
- 8/10Maize South Middle SchoolGrades: 7-8Distance: 1.5 mi
- 6/10Maize South High SchoolGrades: 9-12Distance: 1.5 mi
Schools provided by the listing agent
- Elementary: Maize USD266
- Middle: Maize South
- High: Maize South
Source: SCKMLS. This data may not be complete. We recommend contacting the local school district to confirm school assignments for this home.
