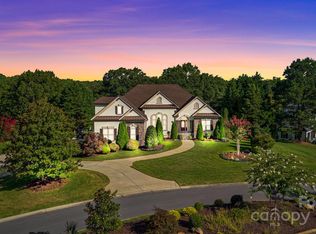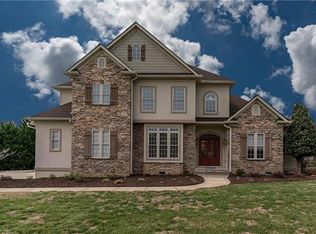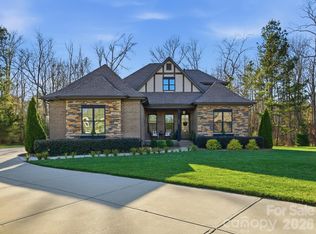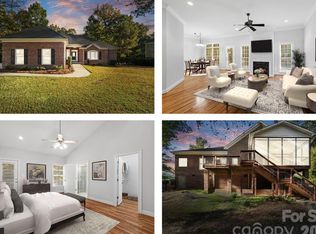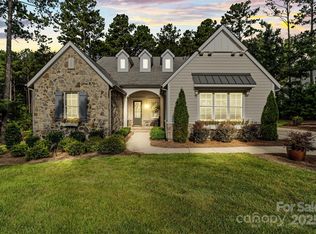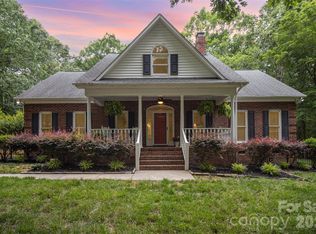Welcome to 3204 Millstone Creek Road! Nestled on a 1.4 acre lot, is the perfect blend of modern luxury with the serenity of nature. Enjoy the mass of mature evergreens, sunsets over the pond, smores around the fire, or a dip in the pool. Grab your fishing rod, paddleboat or kayak, and experience both the fun and tranquility of nature, right in your own backyard! Open-concept design with a large island, perfect for entertaining. Primary suite showcases tray ceilings, and a freestanding tub on main level. Additional bedroom on main level, designed with flexibility in mind, equipped with a murphy bed, can be used as an office, bedroom or more. Laundry room on main level. Bonus room on upper level is currently used as a theater and game room, but the large retreat is a great space to let your creativity flow. Bursting with amenities, this is more than a home, it’s a lifestyle. Beautiful landscapes, fenced Pet Courtyard, Saltwater Pool, Firepit, Outdoor kitchen, 3 Car Garage with epoxy floors, the list goes on! Location is ideal, while nestled in its own sanctuary, this home is just minutes away from grocery stores, retail shopping, schools and more. Your personal paradise awaits!
Active
$915,000
3204 Millstone Creek Rd, Lancaster, SC 29720
4beds
2,878sqft
Est.:
Single Family Residence
Built in 2016
1.4 Acres Lot
$856,500 Zestimate®
$318/sqft
$35/mo HOA
What's special
Saltwater poolMass of mature evergreensSunsets over the pondBeautiful landscapesOpen-concept designOutdoor kitchenFenced pet courtyard
- 3 days |
- 877 |
- 44 |
Zillow last checked: 8 hours ago
Listing updated: February 05, 2026 at 11:17pm
Listing Provided by:
Nykiah Hinkson nykhinksonhomes@gmail.com,
Fathom Realty NC LLC
Source: Canopy MLS as distributed by MLS GRID,MLS#: 4341958
Tour with a local agent
Facts & features
Interior
Bedrooms & bathrooms
- Bedrooms: 4
- Bathrooms: 3
- Full bathrooms: 3
- Main level bedrooms: 2
Primary bedroom
- Features: En Suite Bathroom, Tray Ceiling(s), Walk-In Closet(s)
- Level: Main
Bedroom s
- Level: Main
Bedroom s
- Level: Upper
Bedroom s
- Level: Upper
Bathroom full
- Level: Main
Bathroom full
- Level: Main
Bathroom full
- Level: Upper
Bonus room
- Level: Upper
Dining room
- Level: Main
Kitchen
- Level: Main
Laundry
- Level: Main
Living room
- Level: Main
Other
- Level: Main
Heating
- Central, Heat Pump
Cooling
- Central Air
Appliances
- Included: Dishwasher, Gas Cooktop, Microwave, Oven, Tankless Water Heater
- Laundry: Laundry Room, Main Level, Sink
Features
- Drop Zone, Kitchen Island, Open Floorplan, Pantry, Walk-In Closet(s)
- Flooring: Hardwood
- Doors: Pocket Doors
- Has basement: No
- Attic: Pull Down Stairs
- Fireplace features: Living Room
Interior area
- Total structure area: 2,878
- Total interior livable area: 2,878 sqft
- Finished area above ground: 2,878
- Finished area below ground: 0
Property
Parking
- Total spaces: 3
- Parking features: Driveway, Attached Garage, Garage Door Opener, Garage Faces Front, Garage on Main Level
- Attached garage spaces: 3
- Has uncovered spaces: Yes
Features
- Levels: Two
- Stories: 2
- Patio & porch: Deck, Patio, Porch
- Exterior features: Fire Pit, Gas Grill, In-Ground Irrigation
- Pool features: Fenced, In Ground, Salt Water
- Fencing: Fenced
- Has view: Yes
- View description: Water
- Has water view: Yes
- Water view: Water
- Waterfront features: Other - See Remarks, Pond, Waterfront
- Body of water: Pond
Lot
- Size: 1.4 Acres
- Features: Pond(s), Wooded, Views
Details
- Parcel number: 002100070.00
- Zoning: LDR
- Special conditions: Standard
Construction
Type & style
- Home type: SingleFamily
- Architectural style: Arts and Crafts,Farmhouse
- Property subtype: Single Family Residence
Materials
- Brick Full
- Foundation: Crawl Space
Condition
- New construction: No
- Year built: 2016
Utilities & green energy
- Sewer: Septic Installed
- Water: County Water
Community & HOA
Community
- Features: Pond
- Security: Smoke Detector(s)
- Subdivision: Millstone Creek
HOA
- Has HOA: Yes
- HOA fee: $420 annually
Location
- Region: Lancaster
Financial & listing details
- Price per square foot: $318/sqft
- Tax assessed value: $780,500
- Annual tax amount: $10,787
- Date on market: 2/6/2026
- Listing terms: Cash,Conventional,VA Loan
- Exclusions: Hottub not included
- Road surface type: Concrete, Paved
Estimated market value
$856,500
$814,000 - $908,000
$3,057/mo
Price history
Price history
| Date | Event | Price |
|---|---|---|
| 2/6/2026 | Listed for sale | $915,000+0.1%$318/sqft |
Source: | ||
| 11/8/2025 | Listing removed | $914,000$318/sqft |
Source: | ||
| 11/5/2025 | Price change | $914,000-0.5%$318/sqft |
Source: | ||
| 10/27/2025 | Price change | $919,000-1.1%$319/sqft |
Source: | ||
| 9/28/2025 | Listed for sale | $929,000+16.1%$323/sqft |
Source: | ||
Public tax history
Public tax history
| Year | Property taxes | Tax assessment |
|---|---|---|
| 2024 | $10,787 +33.4% | $31,220 +33.4% |
| 2023 | $8,089 -32% | $23,412 -33.3% |
| 2022 | $11,887 +102.3% | $35,118 +102.3% |
Find assessor info on the county website
BuyAbility℠ payment
Est. payment
$5,016/mo
Principal & interest
$4257
Property taxes
$404
Other costs
$355
Climate risks
Neighborhood: 29720
Nearby schools
GreatSchools rating
- 4/10Van Wyck ElementaryGrades: PK-4Distance: 2 mi
- 4/10Indian Land Middle SchoolGrades: 6-8Distance: 5.8 mi
- 7/10Indian Land High SchoolGrades: 9-12Distance: 0.8 mi
Schools provided by the listing agent
- Elementary: Van Wyck
- Middle: Indian Land
- High: Indian Land
Source: Canopy MLS as distributed by MLS GRID. This data may not be complete. We recommend contacting the local school district to confirm school assignments for this home.
- Loading
- Loading
