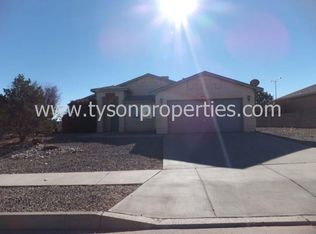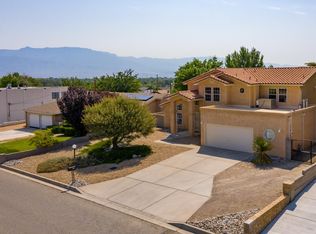Wait until you see this floor plan. . Sunken living room with views of the Sandia mountains. Master suite is on main floor with double walk in closets off master bath. Upstairs has two bedrooms with full bath and large loft space previously used for TV room. Off this room is an enclosed office room or exercise room. Two car garage attached to home with an additional two car garage behind the home. For entertaining in the summer months, there is a large, covered patio with BBQ and picnic area. On approx. 1/2 acre.
This property is off market, which means it's not currently listed for sale or rent on Zillow. This may be different from what's available on other websites or public sources.

