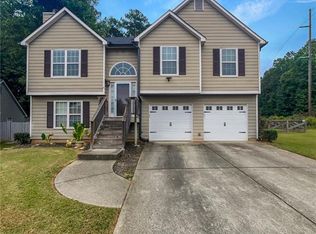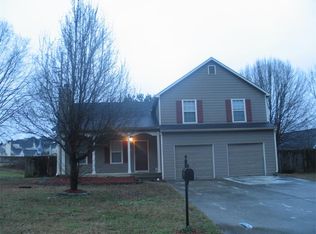Closed
$340,000
3204 Grove Trl NW, Acworth, GA 30101
3beds
1,341sqft
Single Family Residence, Residential
Built in 2000
8,712 Square Feet Lot
$340,400 Zestimate®
$254/sqft
$1,942 Estimated rent
Home value
$340,400
$313,000 - $368,000
$1,942/mo
Zestimate® history
Loading...
Owner options
Explore your selling options
What's special
Welcome to this charming and well-maintained 3 bedroom, 2 bath stepless ranch in a quiet neighborhood. This home features new carpet and pad throughout, Just freshly painted inside, with new waterproof LVT floors in the kitchen and bathrooms. Both bathrooms have new vanities with quartz countertops and new faucets. The master bathroom has two sinks. The spacious living room opens to the dining area and the kitchen, creating a cozy and inviting space for family and friends. The kitchen has brand new stainless steel appliances. The master bedroom has a walk-in closet and an ensuite bathroom with a tub/shower combo. The other two bedrooms share a hall bathroom with a linen closet. The 2 car garage has automatic openers and plenty of storage space. The roof and exterior paint are only two years old, and the HVAC and hot water heater are less than three years old, making this home move-in ready. Enjoy the large screened in porch that overlooks the fenced yard with a storage shed. This home is conveniently located close to schools, shopping, and parks. Just minutes from I-75, I-575 and Hwy 41. Don't miss this opportunity to own this beautiful and affordable home!
Zillow last checked: 8 hours ago
Listing updated: August 01, 2024 at 10:54pm
Listing Provided by:
Kevin Smith,
Sharkey Real Estate, LLC.
Bought with:
BRENDA BESHARA, 268088
Keller Williams Realty Atl North
Source: FMLS GA,MLS#: 7388956
Facts & features
Interior
Bedrooms & bathrooms
- Bedrooms: 3
- Bathrooms: 3
- Full bathrooms: 2
- 1/2 bathrooms: 1
- Main level bathrooms: 2
- Main level bedrooms: 3
Primary bedroom
- Features: Split Bedroom Plan
- Level: Split Bedroom Plan
Bedroom
- Features: Split Bedroom Plan
Primary bathroom
- Features: Tub/Shower Combo
Dining room
- Features: Great Room
Kitchen
- Features: Breakfast Bar, Cabinets White, Other Surface Counters, Stone Counters, View to Family Room
Heating
- Central, Forced Air, Natural Gas
Cooling
- Central Air
Appliances
- Included: Dishwasher, Disposal, Gas Range, Gas Water Heater, Microwave, Self Cleaning Oven
- Laundry: In Kitchen
Features
- Cathedral Ceiling(s), Crown Molding, Double Vanity
- Flooring: Carpet, Vinyl
- Windows: Double Pane Windows, Window Treatments
- Basement: None
- Attic: Pull Down Stairs
- Number of fireplaces: 1
- Fireplace features: Family Room
- Common walls with other units/homes: No Common Walls
Interior area
- Total structure area: 1,341
- Total interior livable area: 1,341 sqft
Property
Parking
- Total spaces: 2
- Parking features: Driveway, Garage
- Garage spaces: 2
- Has uncovered spaces: Yes
Accessibility
- Accessibility features: None
Features
- Levels: One
- Stories: 1
- Patio & porch: Covered, Enclosed, Screened
- Exterior features: Private Yard, Rain Gutters, Storage
- Pool features: None
- Spa features: None
- Fencing: Back Yard
- Has view: Yes
- View description: City
- Waterfront features: None
- Body of water: None
Lot
- Size: 8,712 sqft
- Features: Back Yard, Front Yard, Landscaped, Level, Private
Details
- Additional structures: Shed(s)
- Parcel number: 20002803130
- Other equipment: None
- Horse amenities: None
Construction
Type & style
- Home type: SingleFamily
- Architectural style: Ranch
- Property subtype: Single Family Residence, Residential
Materials
- Cement Siding
- Foundation: Slab
- Roof: Composition
Condition
- Resale
- New construction: No
- Year built: 2000
Utilities & green energy
- Electric: 110 Volts, 220 Volts
- Sewer: Public Sewer
- Water: Public
- Utilities for property: Cable Available, Electricity Available, Natural Gas Available, Phone Available, Sewer Available, Underground Utilities, Water Available
Green energy
- Energy efficient items: None
- Energy generation: None
Community & neighborhood
Security
- Security features: Smoke Detector(s)
Community
- Community features: Curbs, Homeowners Assoc, Near Shopping, Pool, Sidewalks, Street Lights, Tennis Court(s)
Location
- Region: Acworth
- Subdivision: Grove Park
HOA & financial
HOA
- Has HOA: Yes
- HOA fee: $500 annually
Other
Other facts
- Road surface type: Asphalt
Price history
| Date | Event | Price |
|---|---|---|
| 8/15/2025 | Listing removed | $344,900+1.4%$257/sqft |
Source: | ||
| 7/31/2024 | Sold | $340,000-2.8%$254/sqft |
Source: | ||
| 7/9/2024 | Pending sale | $349,900$261/sqft |
Source: | ||
| 7/9/2024 | Listed for sale | $349,900$261/sqft |
Source: | ||
| 6/24/2024 | Contingent | $349,900$261/sqft |
Source: | ||
Public tax history
| Year | Property taxes | Tax assessment |
|---|---|---|
| 2024 | $3,860 +5.5% | $128,040 +5.5% |
| 2023 | $3,660 +47.1% | $121,380 +48.1% |
| 2022 | $2,487 +0% | $81,956 |
Find assessor info on the county website
Neighborhood: 30101
Nearby schools
GreatSchools rating
- 6/10Acworth Intermediate SchoolGrades: 2-5Distance: 0.8 mi
- 5/10Barber Middle SchoolGrades: 6-8Distance: 0.6 mi
- 7/10North Cobb High SchoolGrades: 9-12Distance: 1.9 mi
Schools provided by the listing agent
- Elementary: McCall Primary/Acworth Intermediate
- Middle: Barber
- High: North Cobb
Source: FMLS GA. This data may not be complete. We recommend contacting the local school district to confirm school assignments for this home.
Get a cash offer in 3 minutes
Find out how much your home could sell for in as little as 3 minutes with a no-obligation cash offer.
Estimated market value
$340,400
Get a cash offer in 3 minutes
Find out how much your home could sell for in as little as 3 minutes with a no-obligation cash offer.
Estimated market value
$340,400

