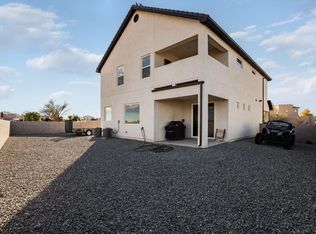Sold
Price Unknown
3204 Greystone Ct SE, Rio Rancho, NM 87124
5beds
3,659sqft
Single Family Residence
Built in 2005
0.28 Acres Lot
$695,700 Zestimate®
$--/sqft
$2,836 Estimated rent
Home value
$695,700
$633,000 - $765,000
$2,836/mo
Zestimate® history
Loading...
Owner options
Explore your selling options
What's special
This incredible custom home is conveniently located in the gated community of Greystone Pointe. It features lots of space including 5 bedrooms plus an office, a large kitchen open to the dining and living rooms, a beautiful covered portal overlooking the lush private backyard, and an oversized 3 car garage with epoxy floors. High quality finishes include wood interior doors, beamed ceilings, a kiva fireplace, knotty alder custom cabinetry, rich granite, stainless steel appliances, designer tile details, and lots of windows to let in natural light. There is a beautiful community park in the middle of the neighborhood. the flexibility of this floor plan offers a main floor primary suite, and good separation between the other bedrooms. Enjoy the convenience with shopping and dining nearby!
Zillow last checked: 8 hours ago
Listing updated: July 22, 2025 at 08:38am
Listed by:
Dominic Serna 505-319-1604,
Keller Williams Realty
Bought with:
Joshua M Sanchez, 47670
ABQ Properties LLC
Source: SWMLS,MLS#: 1080687
Facts & features
Interior
Bedrooms & bathrooms
- Bedrooms: 5
- Bathrooms: 4
- Full bathrooms: 2
- 3/4 bathrooms: 1
- 1/2 bathrooms: 1
Primary bedroom
- Level: Main
- Area: 353.97
- Dimensions: 17.1 x 20.7
Bedroom 2
- Level: Main
- Area: 209.16
- Dimensions: 12.6 x 16.6
Bedroom 3
- Level: Main
- Area: 168.2
- Dimensions: 11.6 x 14.5
Bedroom 4
- Level: Upper
- Area: 146.53
- Dimensions: 12.11 x 12.1
Bedroom 5
- Level: Upper
- Area: 162.56
- Dimensions: 12.4 x 13.11
Dining room
- Level: Main
- Area: 158.73
- Dimensions: 11.1 x 14.3
Kitchen
- Level: Main
- Area: 147.46
- Dimensions: 14.6 x 10.1
Living room
- Level: Main
- Area: 253.8
- Dimensions: 18 x 14.1
Office
- Level: Main
- Area: 152.08
- Dimensions: 11.6 x 13.11
Heating
- Central, Forced Air, Multiple Heating Units, Radiant
Cooling
- Multi Units, Refrigerated
Appliances
- Included: Cooktop, Dryer, Dishwasher, Disposal, Microwave, Refrigerator, Self Cleaning Oven, Wine Cooler, Washer
- Laundry: Washer Hookup, Electric Dryer Hookup, Gas Dryer Hookup
Features
- Beamed Ceilings, Breakfast Bar, Cathedral Ceiling(s), Separate/Formal Dining Room, Dual Sinks, Entrance Foyer, Great Room, Home Office, In-Law Floorplan, Jack and Jill Bath, Jetted Tub, Kitchen Island, Main Level Primary, Pantry, Walk-In Closet(s)
- Flooring: Carpet, Tile
- Windows: Double Pane Windows, Insulated Windows, Vinyl
- Has basement: No
- Number of fireplaces: 1
- Fireplace features: Gas Log, Kiva
Interior area
- Total structure area: 3,659
- Total interior livable area: 3,659 sqft
Property
Parking
- Total spaces: 3
- Parking features: Attached, Finished Garage, Garage, Oversized
- Attached garage spaces: 3
Features
- Levels: Two
- Stories: 2
- Patio & porch: Covered, Patio
- Exterior features: Private Yard, Water Feature
- Fencing: Wall
Lot
- Size: 0.28 Acres
- Features: Lawn, Landscaped, Planned Unit Development, Trees
Details
- Additional structures: Gazebo
- Parcel number: R094781
- Zoning description: R-1
Construction
Type & style
- Home type: SingleFamily
- Architectural style: Mediterranean,Pueblo
- Property subtype: Single Family Residence
Materials
- Frame, Stucco
- Roof: Tile
Condition
- Resale
- New construction: No
- Year built: 2005
Details
- Builder name: Crescent Custom Homes
Utilities & green energy
- Sewer: Public Sewer
- Water: Public
- Utilities for property: Cable Available, Electricity Connected, Natural Gas Connected, Sewer Connected, Underground Utilities, Water Connected
Green energy
- Energy generation: None
Community & neighborhood
Location
- Region: Rio Rancho
HOA & financial
HOA
- Has HOA: Yes
- HOA fee: $200 monthly
- Services included: Common Areas, Road Maintenance
Other
Other facts
- Listing terms: Cash,Conventional,VA Loan
Price history
| Date | Event | Price |
|---|---|---|
| 7/21/2025 | Sold | -- |
Source: | ||
| 6/5/2025 | Pending sale | $699,000$191/sqft |
Source: | ||
| 5/30/2025 | Price change | $699,000-5.4%$191/sqft |
Source: | ||
| 3/26/2025 | Listed for sale | $739,000+51.1%$202/sqft |
Source: | ||
| 5/8/2015 | Sold | -- |
Source: Agent Provided Report a problem | ||
Public tax history
| Year | Property taxes | Tax assessment |
|---|---|---|
| 2025 | $5,490 -0.2% | $159,326 +3% |
| 2024 | $5,503 +2.7% | $154,686 +3% |
| 2023 | $5,359 +2% | $150,181 +3% |
Find assessor info on the county website
Neighborhood: 87124
Nearby schools
GreatSchools rating
- 4/10Martin King Jr Elementary SchoolGrades: K-5Distance: 1.4 mi
- 5/10Lincoln Middle SchoolGrades: 6-8Distance: 0.7 mi
- 7/10Rio Rancho High SchoolGrades: 9-12Distance: 0.8 mi
Get a cash offer in 3 minutes
Find out how much your home could sell for in as little as 3 minutes with a no-obligation cash offer.
Estimated market value$695,700
Get a cash offer in 3 minutes
Find out how much your home could sell for in as little as 3 minutes with a no-obligation cash offer.
Estimated market value
$695,700
