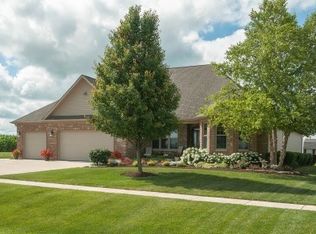Gorgeous Ranch! Great curb appeal w/ brick & stone accents, a big fenced backyard, Trex deck, 3 car garage, and right down the street from a park/playground, this beauty has it all! A spacious foyer welcomes you into the open floor plan which has hardwood floors, vaulted & tray ceilings, and crown molding; a dining room w/ columns to enhance the open feeling; a family room w/ stunning stacked stone fireplace, and a 1st floor office/opt. 4th bedroom! The beautiful kitchen shows off staggered cherry cabinets, granite counters, center island w/ seating, breakfast bar, crown molding, and a sunny breakfast room w/ access to the deck. The master suite features tray ceiling, huge closet, deck access and private bath w/ whirlpool tub, shower w/ tile surround, tile floor & double sink vanity. Plus: 1st floor laundry room w/ built-in cabinets, utility sink and tile floor; powder room; deep-pour basement w/ rough-in plumbing. Home Warranty! Last buyer walked/change of heart - here's your chance!
This property is off market, which means it's not currently listed for sale or rent on Zillow. This may be different from what's available on other websites or public sources.

