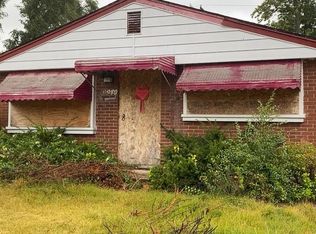Closed
$120,000
3204 Emery Ln, Robbins, IL 60472
3beds
994sqft
Single Family Residence
Built in 1960
4,000 Square Feet Lot
$165,600 Zestimate®
$121/sqft
$1,930 Estimated rent
Home value
$165,600
$146,000 - $184,000
$1,930/mo
Zestimate® history
Loading...
Owner options
Explore your selling options
What's special
Welcome to Robbins, IL an affordable under kept secret. This exquisite home is designed for comfort and modern living. This stunning property boasts a spacious open floor plan filled with natural light, creating a warm and inviting atmosphere. The living areas are perfect for those needing to elate stairs while giving spacious at the same time. The kitchen features updated quartz countertops, sleek cabinetry, and modern appliances, providing a perfect space for culinary enthusiasts. Each bedroom offers generous space, with large windows that frame views of the landscaped yard. The bathrooms are elegantly remodeled with contemporary fixtures. Outside, enjoy a beautifully maintained backyard, perfect for outdoor relaxation, gardening, or entertaining guests. The home also offers ample storage and parking a garage and driveway. easy access to nearby schools, parks, shopping, and dining. This home is move-in ready, with VERY LOW Taxes making it truly affordable while offering modern updates with the charm of a well-established community. Don't miss this opportunity-schedule your viewing today to experience this beautiful property firsthand!
Zillow last checked: 8 hours ago
Listing updated: November 11, 2024 at 12:00am
Listing courtesy of:
Shanara Carter 312-219-3200,
eXp Realty
Bought with:
Michael Andersen
Coldwell Banker Realty
Source: MRED as distributed by MLS GRID,MLS#: 12177309
Facts & features
Interior
Bedrooms & bathrooms
- Bedrooms: 3
- Bathrooms: 1
- Full bathrooms: 1
Primary bedroom
- Level: Main
- Area: 132 Square Feet
- Dimensions: 11X12
Bedroom 2
- Level: Main
- Area: 126 Square Feet
- Dimensions: 9X14
Bedroom 3
- Level: Main
- Area: 110 Square Feet
- Dimensions: 11X10
Dining room
- Level: Main
- Area: 120 Square Feet
- Dimensions: 10X12
Kitchen
- Level: Main
- Area: 130 Square Feet
- Dimensions: 10X13
Laundry
- Level: Main
- Area: 28 Square Feet
- Dimensions: 7X4
Living room
- Level: Main
- Area: 266 Square Feet
- Dimensions: 14X19
Other
- Level: Main
- Area: 12 Square Feet
- Dimensions: 3X4
Heating
- Natural Gas
Cooling
- Central Air
Appliances
- Included: Range, Microwave, Dishwasher, Refrigerator, Freezer, Washer, Dryer
Features
- Basement: None
- Number of fireplaces: 1
- Fireplace features: Living Room
Interior area
- Total structure area: 0
- Total interior livable area: 994 sqft
Property
Parking
- Total spaces: 4
- Parking features: Concrete, Garage Door Opener, On Site, Garage Owned, Detached, Off Street, Driveway, Owned, Garage
- Garage spaces: 1
- Has uncovered spaces: Yes
Accessibility
- Accessibility features: No Disability Access
Features
- Stories: 1
Lot
- Size: 4,000 sqft
Details
- Parcel number: 28024220150000
- Special conditions: None
Construction
Type & style
- Home type: SingleFamily
- Property subtype: Single Family Residence
Materials
- Vinyl Siding
Condition
- New construction: No
- Year built: 1960
Utilities & green energy
- Sewer: Public Sewer
- Water: Lake Michigan
Community & neighborhood
Location
- Region: Robbins
Other
Other facts
- Listing terms: Cash
- Ownership: Fee Simple
Price history
| Date | Event | Price |
|---|---|---|
| 11/20/2024 | Listing removed | $1,850$2/sqft |
Source: MRED as distributed by MLS GRID #12207028 | ||
| 11/13/2024 | Listed for rent | $1,850$2/sqft |
Source: MRED as distributed by MLS GRID #12207028 | ||
| 11/8/2024 | Sold | $120,000-25%$121/sqft |
Source: | ||
| 10/19/2024 | Contingent | $160,000$161/sqft |
Source: | ||
| 10/15/2024 | Listed for sale | $160,000$161/sqft |
Source: | ||
Public tax history
| Year | Property taxes | Tax assessment |
|---|---|---|
| 2023 | -- | $8,000 +74.4% |
| 2022 | $547 -1.6% | $4,587 |
| 2021 | $556 -12.9% | $4,587 |
Find assessor info on the county website
Neighborhood: 60472
Nearby schools
GreatSchools rating
- 5/10Childs Elementary SchoolGrades: K-3Distance: 0.2 mi
- 6/10Kellar SchoolGrades: 6-8Distance: 0.2 mi
- 4/10A B Shepard High School (Campus)Grades: 9-12Distance: 3.8 mi
Schools provided by the listing agent
- District: 143.5
Source: MRED as distributed by MLS GRID. This data may not be complete. We recommend contacting the local school district to confirm school assignments for this home.

Get pre-qualified for a loan
At Zillow Home Loans, we can pre-qualify you in as little as 5 minutes with no impact to your credit score.An equal housing lender. NMLS #10287.
Sell for more on Zillow
Get a free Zillow Showcase℠ listing and you could sell for .
$165,600
2% more+ $3,312
With Zillow Showcase(estimated)
$168,912