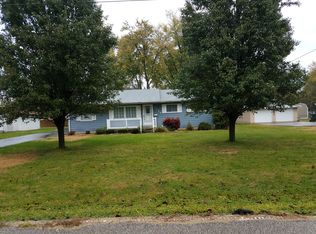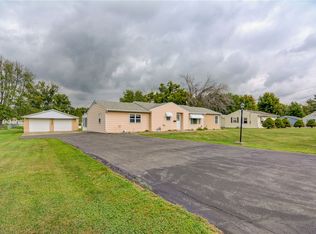Sold for $125,000
$125,000
3204 E Cedar St, Decatur, IL 62521
3beds
1,428sqft
Single Family Residence
Built in 1958
0.38 Acres Lot
$148,700 Zestimate®
$88/sqft
$1,321 Estimated rent
Home value
$148,700
$135,000 - $162,000
$1,321/mo
Zestimate® history
Loading...
Owner options
Explore your selling options
What's special
Spacious 3 bed/ 1 bath ranch situated on a large corner lot just a stone's throw from Sinawik Park, where you can enjoy sunny afternoons all summer long! Beautiful hardwood floors that span the open living room and dining room greet you just as you walk through the front door. Tons of cabinet space in the kitchen makes for easy storage, keeping your countertops clean and ready for meal prep. Peace and privacy awaits you just around the corner where there is an additional family room tucked away just on the other side of the laundry room, which could even be used as an extra bedroom! Heated 2 car detached garage perfect for a workspace. Central A/C is around 4 years old. Call your Realtor today for your private tour through this adorable park-side home! Selling as-is.
Zillow last checked: 8 hours ago
Listing updated: July 10, 2024 at 07:56pm
Listed by:
Mark Younker 217-422-9700,
Agency One Insurance & Real Estate,
Shelby Younker 217-972-7628,
Agency One Insurance & Real Estate
Bought with:
JJ Devore, 471017741
Century 21 Quest
Source: CIBR,MLS#: 6243020 Originating MLS: Central Illinois Board Of REALTORS
Originating MLS: Central Illinois Board Of REALTORS
Facts & features
Interior
Bedrooms & bathrooms
- Bedrooms: 3
- Bathrooms: 1
- Full bathrooms: 1
Bedroom
- Description: Flooring: Carpet
- Level: Main
- Dimensions: 11 x 11
Bedroom
- Description: Flooring: Carpet
- Level: Main
- Dimensions: 12 x 10.5
Bedroom
- Description: Flooring: Carpet
- Level: Main
- Dimensions: 12 x 10
Dining room
- Description: Flooring: Hardwood
- Level: Main
- Dimensions: 17 x 11
Family room
- Description: Flooring: Carpet
- Level: Main
- Dimensions: 13 x 12
Other
- Description: Flooring: Vinyl
- Level: Main
- Dimensions: 12 x 5
Kitchen
- Description: Flooring: Vinyl
- Level: Main
- Dimensions: 12 x 11
Laundry
- Description: Flooring: Concrete
- Level: Main
- Dimensions: 12 x 12
Living room
- Description: Flooring: Hardwood
- Level: Main
- Dimensions: 17 x 15
Heating
- Forced Air
Cooling
- Central Air
Appliances
- Included: Dishwasher, Gas Water Heater, Microwave, Range, Refrigerator
- Laundry: Main Level
Features
- Main Level Primary
- Basement: Crawl Space
- Has fireplace: No
Interior area
- Total structure area: 1,428
- Total interior livable area: 1,428 sqft
- Finished area above ground: 1,428
Property
Parking
- Total spaces: 2
- Parking features: Detached, Garage
- Garage spaces: 2
Features
- Levels: One
- Stories: 1
- Patio & porch: Front Porch
Lot
- Size: 0.38 Acres
- Dimensions: 172.66 x 96.25
Details
- Parcel number: 091319451008
- Zoning: RES
- Special conditions: None
Construction
Type & style
- Home type: SingleFamily
- Architectural style: Ranch
- Property subtype: Single Family Residence
Materials
- Aluminum Siding
- Foundation: Crawlspace
- Roof: Composition
Condition
- Year built: 1958
Utilities & green energy
- Sewer: Public Sewer
- Water: Public
Community & neighborhood
Location
- Region: Decatur
- Subdivision: W M Heyers 1st Add
Other
Other facts
- Road surface type: Asphalt
Price history
| Date | Event | Price |
|---|---|---|
| 7/10/2024 | Sold | $125,000-3.8%$88/sqft |
Source: | ||
| 6/21/2024 | Pending sale | $129,900$91/sqft |
Source: | ||
| 6/4/2024 | Contingent | $129,900$91/sqft |
Source: | ||
| 5/31/2024 | Listed for sale | $129,900$91/sqft |
Source: | ||
Public tax history
| Year | Property taxes | Tax assessment |
|---|---|---|
| 2024 | $3,294 +5% | $33,860 +7.6% |
| 2023 | $3,137 +4.1% | $31,463 +6.4% |
| 2022 | $3,014 +5% | $29,583 +5.5% |
Find assessor info on the county website
Neighborhood: 62521
Nearby schools
GreatSchools rating
- 1/10Muffley Elementary SchoolGrades: K-6Distance: 0.2 mi
- 1/10Stephen Decatur Middle SchoolGrades: 7-8Distance: 4.8 mi
- 2/10Eisenhower High SchoolGrades: 9-12Distance: 1.6 mi
Schools provided by the listing agent
- District: Decatur Dist 61
Source: CIBR. This data may not be complete. We recommend contacting the local school district to confirm school assignments for this home.
Get pre-qualified for a loan
At Zillow Home Loans, we can pre-qualify you in as little as 5 minutes with no impact to your credit score.An equal housing lender. NMLS #10287.

