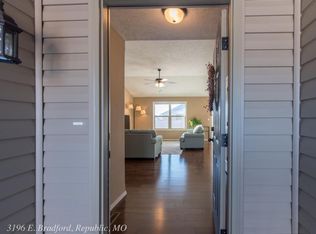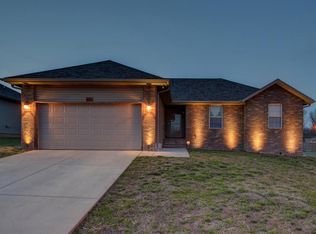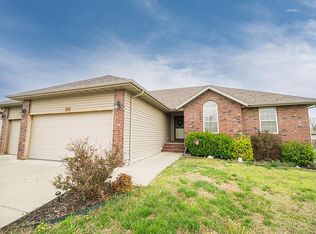Closed
Price Unknown
3204 E Bradford Street, Republic, MO 65738
3beds
1,531sqft
Single Family Residence
Built in 2014
10,454.4 Square Feet Lot
$266,800 Zestimate®
$--/sqft
$1,586 Estimated rent
Home value
$266,800
$253,000 - $280,000
$1,586/mo
Zestimate® history
Loading...
Owner options
Explore your selling options
What's special
You don't want to miss this! A three bed, two bath house in a nice, quiet neighborhood. This house has custom cabinets and granite countertops all throughout with stainless appliances. The living room with its vaulted ceilings and abundant natural light is the perfect place to relax and unwind. There is luxury vinyl plank flooring in the main living space with carpeted bedrooms. The master bath has his and hers walk-in closets, separate shower and jetted soaker tub. The backyard has a 6' privacy fence perfect for pets and kids to play. Only two miles from the Republic High School and a short drive to the south or north side of Springfield. Full inspection has been done along with appraisal and can be provided upon request. List price is below appraised value! Open House 1/14/23 and 1/15/2023 2pm-4pm!
Zillow last checked: 8 hours ago
Listing updated: October 10, 2025 at 06:50am
Listed by:
Langston Group 417-879-7979,
Murney Associates - Primrose
Bought with:
Philip Reed, 2012012793
Keller Williams
Source: SOMOMLS,MLS#: 60234701
Facts & features
Interior
Bedrooms & bathrooms
- Bedrooms: 3
- Bathrooms: 2
- Full bathrooms: 2
Heating
- Forced Air, Central, Natural Gas
Cooling
- Central Air, Ceiling Fan(s)
Appliances
- Included: Electric Cooktop, Gas Water Heater, Convection Oven, Dryer, Washer, Exhaust Fan, Microwave, Disposal, Dishwasher
- Laundry: Main Level, Laundry Room, In Garage
Features
- High Speed Internet, Internet - Fiber Optic, Crown Molding, Granite Counters, Vaulted Ceiling(s), Tray Ceiling(s), High Ceilings
- Flooring: Carpet, Vinyl, Tile
- Windows: Blinds, Double Pane Windows
- Has basement: No
- Attic: Partially Floored,Pull Down Stairs
- Has fireplace: No
Interior area
- Total structure area: 1,531
- Total interior livable area: 1,531 sqft
- Finished area above ground: 1,531
- Finished area below ground: 0
Property
Parking
- Total spaces: 2
- Parking features: Driveway, Garage Faces Front, Garage Door Opener
- Attached garage spaces: 2
- Has uncovered spaces: Yes
Features
- Levels: One
- Stories: 1
- Patio & porch: Patio, Front Porch
- Exterior features: Rain Gutters
- Has spa: Yes
- Spa features: Bath
- Fencing: Wood
Lot
- Size: 10,454 sqft
- Dimensions: 80 x 130
Details
- Additional structures: Shed(s)
- Parcel number: 881715400178
Construction
Type & style
- Home type: SingleFamily
- Architectural style: Ranch
- Property subtype: Single Family Residence
Materials
- Brick, Vinyl Siding
- Foundation: Brick/Mortar, Vapor Barrier, Crawl Space
- Roof: Asphalt
Condition
- Year built: 2014
Utilities & green energy
- Sewer: Public Sewer
- Water: Public
Community & neighborhood
Security
- Security features: Fire Alarm, Smoke Detector(s)
Location
- Region: Republic
- Subdivision: Liberty Place
Other
Other facts
- Listing terms: Cash,VA Loan,USDA/RD,FHA,Conventional
- Road surface type: Asphalt, Concrete
Price history
| Date | Event | Price |
|---|---|---|
| 3/8/2025 | Listing removed | $1,620$1/sqft |
Source: Zillow Rentals | ||
| 3/5/2025 | Listed for rent | $1,620+8%$1/sqft |
Source: Zillow Rentals | ||
| 3/21/2023 | Listing removed | -- |
Source: Zillow Rentals | ||
| 3/13/2023 | Listed for rent | $1,500$1/sqft |
Source: Zillow Rentals | ||
| 2/17/2023 | Sold | -- |
Source: | ||
Public tax history
| Year | Property taxes | Tax assessment |
|---|---|---|
| 2024 | $1,879 +1.9% | $33,630 |
| 2023 | $1,843 +15.5% | $33,630 +16% |
| 2022 | $1,596 +0.6% | $28,990 |
Find assessor info on the county website
Neighborhood: 65738
Nearby schools
GreatSchools rating
- 10/10Price Elementary SchoolGrades: K-5Distance: 2.6 mi
- 6/10Republic Middle SchoolGrades: 6-8Distance: 2.3 mi
- 8/10Republic High SchoolGrades: 9-12Distance: 0.9 mi
Schools provided by the listing agent
- Elementary: Republic
- Middle: Republic
- High: Republic
Source: SOMOMLS. This data may not be complete. We recommend contacting the local school district to confirm school assignments for this home.



