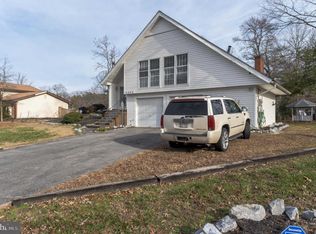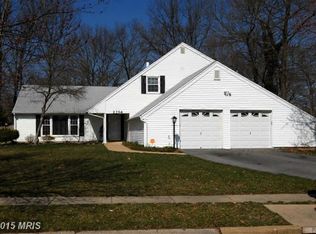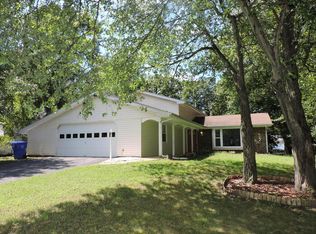Sold for $460,000
$460,000
3204 Devonshire Rd, Waldorf, MD 20601
4beds
2,086sqft
Single Family Residence
Built in 1979
0.37 Acres Lot
$480,300 Zestimate®
$221/sqft
$2,902 Estimated rent
Home value
$480,300
$456,000 - $504,000
$2,902/mo
Zestimate® history
Loading...
Owner options
Explore your selling options
What's special
Welcome to your impeccably maintained split-level oasis! This stunning residence boasts a perfect blend of modern updates and timeless charm, providing a comfortable and stylish living experience. Nestled in a tranquil neighborhood, this home offers a serene escape while still being conveniently located with easy access to route 301. Step inside and be greeted by an updated kitchen that combines functionality with contemporary design. The heart of the home, this culinary haven features modern appliances, sleek countertops, and ample storage space. The adjacent separate dining room offers an ideal setting for holidays or special occasions. Upstairs boasts 3 spacious bedrooms and a hall bath. The primary suite features 2 closets and an updated bath with tile finishes and a walk in shower. The lower level of this split-level gem features a basement rec room that opens up to the inviting patio, creating a seamless transition between indoor and outdoor living. Additionally, you’ll find the 4th bedroom and another full bath. Outside you’ll find a large patio overlooking the fully fenced backyard. The shed is perfect for storage and has electric. The oversized garage has 2 spaces and an auto opener. With its updated kitchen, separate dining room, large back patio, fenced-in yard, and two-car garage, this property is more than a house – it's a home designed for comfortable, stylish living. SEE AGENT REMARKS Seller needs to post occupy through end of March.
Zillow last checked: 8 hours ago
Listing updated: April 13, 2024 at 10:01am
Listed by:
Cheryl Bare 202-409-6161,
CENTURY 21 New Millennium,
Co-Listing Agent: Melinda Sasscer 301-535-8839,
CENTURY 21 New Millennium
Bought with:
Delaney Burgess, 668108
RE/MAX United Real Estate
Source: Bright MLS,MLS#: MDCH2029114
Facts & features
Interior
Bedrooms & bathrooms
- Bedrooms: 4
- Bathrooms: 3
- Full bathrooms: 3
Basement
- Area: 0
Heating
- Heat Pump, Oil
Cooling
- Central Air, Electric
Appliances
- Included: Microwave, Dishwasher, Disposal, Refrigerator, Stainless Steel Appliance(s), Cooktop, Electric Water Heater
- Laundry: Laundry Room
Features
- Ceiling Fan(s), Combination Kitchen/Dining, Chair Railings, Crown Molding
- Basement: Finished,Garage Access
- Number of fireplaces: 1
Interior area
- Total structure area: 2,086
- Total interior livable area: 2,086 sqft
- Finished area above ground: 2,086
- Finished area below ground: 0
Property
Parking
- Total spaces: 2
- Parking features: Garage Faces Front, Inside Entrance, Garage Door Opener, Asphalt, Attached, Driveway
- Attached garage spaces: 2
- Has uncovered spaces: Yes
Accessibility
- Accessibility features: None
Features
- Levels: Multi/Split,Three
- Stories: 3
- Pool features: None
Lot
- Size: 0.37 Acres
- Features: Front Yard, Landscaped, Rear Yard
Details
- Additional structures: Above Grade, Below Grade
- Parcel number: 0908042519
- Zoning: RM
- Special conditions: Standard
Construction
Type & style
- Home type: SingleFamily
- Property subtype: Single Family Residence
Materials
- Brick, Vinyl Siding
- Foundation: Permanent
Condition
- New construction: No
- Year built: 1979
Utilities & green energy
- Sewer: Public Sewer
- Water: Public
Community & neighborhood
Location
- Region: Waldorf
- Subdivision: Pinefield
Other
Other facts
- Listing agreement: Exclusive Right To Sell
- Ownership: Fee Simple
Price history
| Date | Event | Price |
|---|---|---|
| 2/27/2024 | Sold | $460,000$221/sqft |
Source: | ||
| 1/16/2024 | Contingent | $460,000+2.2%$221/sqft |
Source: | ||
| 1/2/2024 | Listed for sale | $450,000+23.3%$216/sqft |
Source: | ||
| 6/9/2020 | Sold | $365,000+1.5%$175/sqft |
Source: Public Record Report a problem | ||
| 4/24/2020 | Pending sale | $359,500$172/sqft |
Source: RE/MAX 100 #MDCH212454 Report a problem | ||
Public tax history
| Year | Property taxes | Tax assessment |
|---|---|---|
| 2025 | -- | $409,267 +8% |
| 2024 | $166 -96.2% | $378,833 +8.7% |
| 2023 | $4,365 +21.7% | $348,400 |
Find assessor info on the county website
Neighborhood: 20601
Nearby schools
GreatSchools rating
- 5/10Malcolm Elementary SchoolGrades: PK-5Distance: 3.7 mi
- 4/10John Hanson Middle SchoolGrades: 6-8Distance: 2.9 mi
- 2/10Thomas Stone High SchoolGrades: 9-12Distance: 3.3 mi
Schools provided by the listing agent
- Elementary: J. P. Ryon
- Middle: John Hanson
- High: Thomas Stone
- District: Charles County Public Schools
Source: Bright MLS. This data may not be complete. We recommend contacting the local school district to confirm school assignments for this home.
Get pre-qualified for a loan
At Zillow Home Loans, we can pre-qualify you in as little as 5 minutes with no impact to your credit score.An equal housing lender. NMLS #10287.
Sell with ease on Zillow
Get a Zillow Showcase℠ listing at no additional cost and you could sell for —faster.
$480,300
2% more+$9,606
With Zillow Showcase(estimated)$489,906


