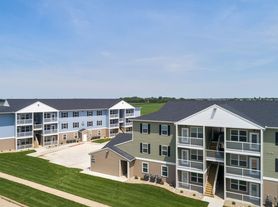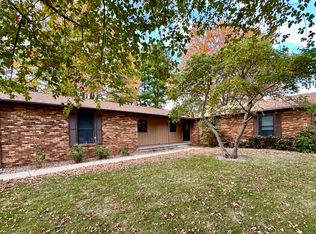This 2-story home located in the sought-after Cherry Hills neighborhood features 4 spacious bedrooms and 2.5 bathrooms with versatile bonus room. There is a traditional dining area, living room and family room with a working gas fireplace. In the backyard, there is a deck with stunning lake views, perfect for relaxing in the morning sunshine to shaded evenings. The kitchen has marble counter tops, large refrigerator, dishwasher, new electric range stove and microwave. Laundry room has large capacity washer and dryer plus area for folding cloths, storing household items and space for second fridge or freezer. This home has a two care garage with workbench and storage. Take advantage of being close to parks, schools, shopping and restaurants. This home is within a short driving distance to almost anywhere in the Champaign/Urbana area, including Carle Hospital and The University of Illinois. Both can be reached in a drive time of 15 minutes or less.
Owner pays sewer, and HOAs. Renter is responsible for gas/electric, water, internet, trash/recycling and summer lawn care. No smoking allowed. Up to two pets allowed. Minimum 12 month lease.
House for rent
Accepts Zillow applications
$3,300/mo
3204 Cypress Creek Rd, Champaign, IL 61822
4beds
3,448sqft
Price may not include required fees and charges.
Single family residence
Available now
Dogs OK
Central air
In unit laundry
Attached garage parking
Forced air
What's special
Working gas fireplaceSpacious bedroomsFamily roomLarge refrigeratorLaundry roomTraditional dining areaNew electric range stove
- 84 days |
- -- |
- -- |
Zillow last checked: 8 hours ago
Listing updated: December 29, 2025 at 02:28pm
Travel times
Facts & features
Interior
Bedrooms & bathrooms
- Bedrooms: 4
- Bathrooms: 3
- Full bathrooms: 3
Heating
- Forced Air
Cooling
- Central Air
Appliances
- Included: Dishwasher, Dryer, Microwave, Oven, Refrigerator, Washer
- Laundry: In Unit
Features
- Flooring: Carpet, Tile
Interior area
- Total interior livable area: 3,448 sqft
Property
Parking
- Parking features: Attached
- Has attached garage: Yes
- Details: Contact manager
Features
- Exterior features: Bicycle storage, Electricity not included in rent, Garbage not included in rent, Gas not included in rent, Heating system: Forced Air, Internet not included in rent, Sewage included in rent, Water not included in rent
Details
- Parcel number: 32027304016
Construction
Type & style
- Home type: SingleFamily
- Property subtype: Single Family Residence
Utilities & green energy
- Utilities for property: Sewage
Community & HOA
Location
- Region: Champaign
Financial & listing details
- Lease term: 1 Year
Price history
| Date | Event | Price |
|---|---|---|
| 12/29/2025 | Price change | $3,300-5.7%$1/sqft |
Source: Zillow Rentals | ||
| 10/19/2025 | Price change | $3,500-5.4%$1/sqft |
Source: Zillow Rentals | ||
| 10/9/2025 | Listed for rent | $3,700$1/sqft |
Source: Zillow Rentals | ||
| 10/6/2025 | Sold | $450,000$131/sqft |
Source: | ||
| 8/9/2025 | Pending sale | $450,000$131/sqft |
Source: | ||
Neighborhood: 61822
Nearby schools
GreatSchools rating
- 7/10Vernon L Barkstall Elementary SchoolGrades: K-5Distance: 0.5 mi
- 3/10Jefferson Middle SchoolGrades: 6-8Distance: 2.1 mi
- 6/10Central High SchoolGrades: 9-12Distance: 3.6 mi

