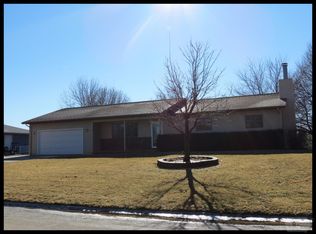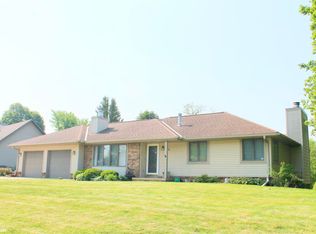WOW!! Here is a beautiful home with outstanding views of the countryside. Open floor plan offers kitchen with dining area, formal dining area, & living room with fireplace. Accent lighting and trey ceilings are some of the extras. Large walk in pantry off kitchen and separate laundry room with extra cabinet space. The master bedroom is large and spacious and has walk in closet, bath with jet tub & shower. The other main floor bedroom is being used as an office with many built in shelves and desk area (could be removed for bedroom). As you go to the basement, you'll notice the stairs flange out towards the bottom as you enter the family room.. Lots of entertaining can be done in this room. Wet bar area is all set up to make it, shake it and serve. Fun times. Two more large bedrooms have egress windows and walk in closets. So much extra storage in the mechanical room. This home was built by Larry Hackett and is a must see. Call your Realtor today to see this outstanding home.
This property is off market, which means it's not currently listed for sale or rent on Zillow. This may be different from what's available on other websites or public sources.

