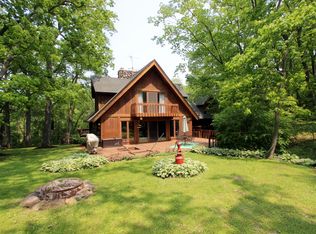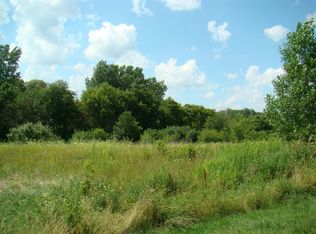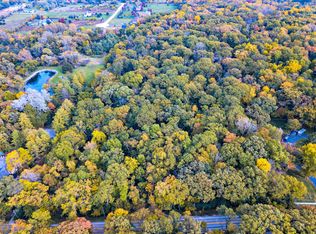Built and maintained with love for many years by the original owner, this home is a unique retreat! Many amazing features and upgrades to enjoy inside and out. Nested in the woods, you will love the privacy and coverage offered by the mature trees. With a large wrap around deck, balcony and screened-in porch, there is no shortage of great spots to relax and enjoy the treed seclusion and parklike setting, listen to the babbling brook that runs through the property or watch the deer, turkeys and other wildlife roam the yard. The main house features lots of large windows to let that natural scene indoors. Most windows have been replaced with new Eglass. Prepare meals in the spacious kitchen with a view! Recent kitchen updates include new appliances, back splash and refinished butcher block counters. There is even a fireplace in the kitchen with built-in grill. During the winter, warm up in front of one of the other 3 fireplaces. The sunken pit with custom leather seating area in front of the fireplace in the living room is the perfect cozy spot to read a book and enjoy the toasty fire. Heading up the spiral staircase, you will find the master suite, another fireplace and a newly remodeled master bath as well as a loft overlooking the living room with a direct view outside through the 2-story window wall. The basement offers another full bath and fireplace and walks out to the screened-in porch. Cross the covered bridge over the brook to the 2 1/2 car garage with a great bonus room above with another full bath. It would make an excellent office or guest quarters. Located in the heart of Bull Valley, this is an awesome place to literally get away from it all.
This property is off market, which means it's not currently listed for sale or rent on Zillow. This may be different from what's available on other websites or public sources.


