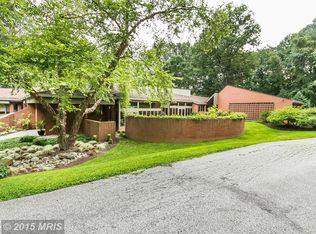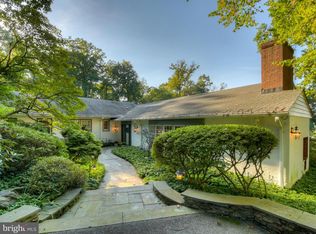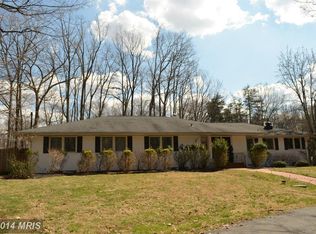Sold for $550,000
$550,000
3204 Caves Rd, Owings Mills, MD 21117
2beds
2,508sqft
Single Family Residence
Built in 1953
3.7 Acres Lot
$636,500 Zestimate®
$219/sqft
$2,768 Estimated rent
Home value
$636,500
$592,000 - $687,000
$2,768/mo
Zestimate® history
Loading...
Owner options
Explore your selling options
What's special
House being sold "AS IS" - Here is your chance to have PRIVACY & easy living all on ONE FLOOR. Sitting on 3.7 acres. House is set back off the road - boasts a 3 CAR ATTACHED GARAGE, 2-3 bedrooms, Living Room w/wood burning fpl & built-in bookcases, Dining RM with glass french doors separating it from the Living room, galley Kitchen (in need of updating) connecting family room/breezeway with sliding glass doors on both sides & door to 3 Car Garage. Could be Breakfast Rm or Family Rm with its own electric heat. Primary Bedroom has window seat & 2 closets & en suite full bath (Tub/Shower). 2nd bedroom also boasts an en suite full bath (shower only). The potential 3rd bedroom is off the kitchen & living room & would make a wonderful Office. Sofa bed for unexpected guests. Wood floors throughout except the kitchen (tile) & breezeway(slate) This is a very sunny, bright & happy house waiting for you to make it yours. It has a great flow. Full unfinished basement, walk up attic for more storage. FYI: Roof 2015, interior basement Steps 2015, Harford Radon system , Gallup well & treatment , GeoSpring water heater, Wired for a Generator
Zillow last checked: 8 hours ago
Listing updated: December 22, 2023 at 04:03pm
Listed by:
Nora May 443-465-1911,
Long & Foster Real Estate, Inc.
Bought with:
Bruni Stephens, 681178
United Real Estate Executives
Source: Bright MLS,MLS#: MDBC2082730
Facts & features
Interior
Bedrooms & bathrooms
- Bedrooms: 2
- Bathrooms: 2
- Full bathrooms: 2
- Main level bathrooms: 2
- Main level bedrooms: 2
Basement
- Area: 1779
Heating
- Baseboard, Forced Air, Electric, Oil
Cooling
- Central Air, Ceiling Fan(s), Electric
Appliances
- Included: Dishwasher, Disposal, Oven/Range - Electric, Refrigerator, Washer, Water Conditioner - Owned, Water Heater, Water Treat System, Electric Water Heater
- Laundry: In Basement
Features
- Attic, Built-in Features, Ceiling Fan(s), Dining Area, Entry Level Bedroom, Family Room Off Kitchen, Floor Plan - Traditional, Formal/Separate Dining Room, Kitchen - Galley, Primary Bath(s), Bathroom - Stall Shower
- Flooring: Ceramic Tile, Hardwood, Wood
- Doors: Insulated, Sliding Glass, Storm Door(s)
- Windows: Insulated Windows
- Basement: Connecting Stairway,Full,Exterior Entry,Concrete,Space For Rooms,Sump Pump,Unfinished
- Number of fireplaces: 1
- Fireplace features: Equipment, Mantel(s), Wood Burning
Interior area
- Total structure area: 3,558
- Total interior livable area: 2,508 sqft
- Finished area above ground: 1,779
- Finished area below ground: 729
Property
Parking
- Total spaces: 9
- Parking features: Garage Door Opener, Inside Entrance, Asphalt, Driveway, Paved, Attached
- Attached garage spaces: 3
- Uncovered spaces: 6
Accessibility
- Accessibility features: Accessible Approach with Ramp
Features
- Levels: One
- Stories: 1
- Exterior features: Lighting, Rain Gutters, Play Area
- Pool features: None
- Has view: Yes
- View description: Garden, Trees/Woods
Lot
- Size: 3.70 Acres
- Dimensions: 4.00 x
- Features: Backs to Trees, Wooded, Private, Rear Yard
Details
- Additional structures: Above Grade, Below Grade
- Parcel number: 04041800002340
- Zoning: RESIDENTIAL
- Special conditions: Standard
Construction
Type & style
- Home type: SingleFamily
- Architectural style: Ranch/Rambler
- Property subtype: Single Family Residence
Materials
- Brick
- Foundation: Permanent, Block
- Roof: Asphalt
Condition
- New construction: No
- Year built: 1953
Utilities & green energy
- Electric: Circuit Breakers
- Sewer: On Site Septic, Private Septic Tank
- Water: Well
Community & neighborhood
Location
- Region: Owings Mills
- Subdivision: Caves Valley
Other
Other facts
- Listing agreement: Exclusive Right To Sell
- Ownership: Fee Simple
Price history
| Date | Event | Price |
|---|---|---|
| 3/12/2024 | Sold | $550,000$219/sqft |
Source: Public Record Report a problem | ||
| 12/22/2023 | Sold | $550,000-4.8%$219/sqft |
Source: | ||
| 12/15/2023 | Pending sale | $578,000$230/sqft |
Source: | ||
| 11/28/2023 | Listed for sale | $578,000$230/sqft |
Source: | ||
| 11/27/2023 | Pending sale | $578,000$230/sqft |
Source: | ||
Public tax history
| Year | Property taxes | Tax assessment |
|---|---|---|
| 2025 | $6,333 +2.4% | $517,533 +1.4% |
| 2024 | $6,184 +4% | $510,200 +4% |
| 2023 | $5,948 +4.1% | $490,767 -3.8% |
Find assessor info on the county website
Neighborhood: 21117
Nearby schools
GreatSchools rating
- 4/10Woodholme Elementary SchoolGrades: K-5Distance: 2.2 mi
- 3/10Pikesville Middle SchoolGrades: 6-8Distance: 3.9 mi
- 2/10Owings Mills High SchoolGrades: 9-12Distance: 2.2 mi
Schools provided by the listing agent
- District: Baltimore County Public Schools
Source: Bright MLS. This data may not be complete. We recommend contacting the local school district to confirm school assignments for this home.
Get a cash offer in 3 minutes
Find out how much your home could sell for in as little as 3 minutes with a no-obligation cash offer.
Estimated market value$636,500
Get a cash offer in 3 minutes
Find out how much your home could sell for in as little as 3 minutes with a no-obligation cash offer.
Estimated market value
$636,500


