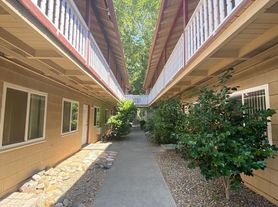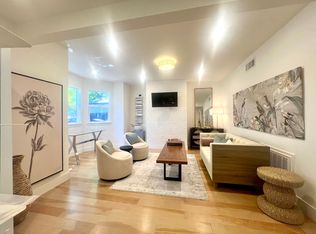This 2 bedroom 1 bathroom house is located in East Sacramento close to schools, parks, shopping, public transportation, freeway access, minutes from Sac State, UCD Med Center & downtown Sacramento.
Amenities include living room, dining area, breakfast nook, range, refrigerator, disposal, dishwasher, hardwood floors, two mounted tvs, washer & dryer, central heat & air, detached 1 car garage, good sized backyard with patio area.
This property requires a one-year lease. Pet negotiable with $50.00 monthly pet rent and breed restrictions. Renter Liability Insurance of minimum $100,000 is required. Tenant pays $195.00/month toward water, sewer, garbage and balance of any monthly water billing over $70.00 and monthly $29.00 Resident Benefit Package that includes but not limited to: utility tracking and billing, insurance compliance, 24/7 maintenance call service, tenant portal, online payment option, moving concierge service, Pinata rent rewards program,core ID theft protection and if applicable an air filter will be delivered to the home every three (3) months. DRE #02133123
For more information or to view our showing calendar please visit peakresidential. The "Available Date" listed is an approximate move in date based on work that may be needed to prepare the home for a new tenant. The above property description and information is deemed to be accurate but is not guaranteed and may be changed without notice. We do business in accordance with all State and Federal Fair Housing Laws.
Peak Residential, Inc. does not advertise on Craigslist or Facebook Marketplace. We will never ask you to wire money or pay with gift cards, please report to us any fraudulent ads associated with one of our property listings.
RENTAL QUALIFICATIONS: You have a legal and verifiable income of approximately three (3) times the monthly rental rate after all expenses/debts are accounted for, positive credit history with NO evictions in the past 5 years and NO current bankruptcy proceedings and have at least 3 years of good rental history or property ownership. If a guarantor is necessary, the guarantor must also submit a completed application with a processing fee. The acceptance of a guarantor is not normal policy and may or may not be acceptable.
House for rent
$2,855/mo
3204 C St, Sacramento, CA 95816
2beds
1,096sqft
Price may not include required fees and charges.
Single family residence
Available Wed Oct 22 2025
Cats, small dogs OK
-- A/C
In unit laundry
Attached garage parking
-- Heating
What's special
Dining areaBreakfast nookHardwood floorsCentral heat and airWasher and dryerTwo mounted tvs
- 7 days |
- -- |
- -- |
Travel times
Looking to buy when your lease ends?
Get a special Zillow offer on an account designed to grow your down payment. Save faster with up to a 6% match & an industry leading APY.
Offer exclusive to Foyer+; Terms apply. Details on landing page.
Facts & features
Interior
Bedrooms & bathrooms
- Bedrooms: 2
- Bathrooms: 1
- Full bathrooms: 1
Rooms
- Room types: Breakfast Nook
Appliances
- Included: Dishwasher, Disposal, Dryer, Range, Refrigerator, Washer
- Laundry: In Unit
Features
- Flooring: Hardwood
Interior area
- Total interior livable area: 1,096 sqft
Property
Parking
- Parking features: Attached
- Has attached garage: Yes
- Details: Contact manager
Features
- Patio & porch: Patio
- Exterior features: Dining Area, Forced Air, Living Room, Open Kitchen
- Fencing: Fenced Yard
Details
- Parcel number: 00301160040000
Construction
Type & style
- Home type: SingleFamily
- Property subtype: Single Family Residence
Community & HOA
Location
- Region: Sacramento
Financial & listing details
- Lease term: Contact For Details
Price history
| Date | Event | Price |
|---|---|---|
| 10/11/2025 | Listed for rent | $2,855$3/sqft |
Source: Zillow Rentals | ||
| 6/24/2025 | Listing removed | -- |
Source: MetroList Services of CA #225029211 | ||
| 4/29/2025 | Price change | $579,000-3.3%$528/sqft |
Source: MetroList Services of CA #225029211 | ||
| 4/4/2025 | Listed for sale | $599,000$547/sqft |
Source: MetroList Services of CA #225029211 | ||
| 3/24/2025 | Pending sale | $599,000$547/sqft |
Source: MetroList Services of CA #225029211 | ||

