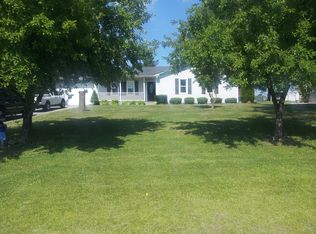Sold for $223,000
$223,000
3204 Barbourville Rd, London, KY 40744
3beds
1,700sqft
Single Family Residence
Built in 1986
0.6 Acres Lot
$248,900 Zestimate®
$131/sqft
$1,810 Estimated rent
Home value
$248,900
$236,000 - $264,000
$1,810/mo
Zestimate® history
Loading...
Owner options
Explore your selling options
What's special
Bright, Charming and Classy!! Beautiful Immaculate Home! Not Often Does This Type of Home Become Available! 3 Bedrooms 2 Baths Hardwood and Tile Throughout, NO CARPET! Crown Moldings, Some Shiplap, Granite Counter Tops in Kitchen and One Of The Bathrooms! In Addition to all those Wonderful Qualities, The Kitchen Has Double Ovens, Whirlpool Appliances, Newer Microwave, and Don't Forget, Granite Counter Tops! Home Has A Fireplace with Gas Logs ( Currently Not Hooked Up) and is Powered By K.U. Electric Home is on over a 1/2 Acre Lot with the back Yard Fenced In.
Refresh Yourself with a Swim In Your Above Ground Pool and Sitting Out On Your Covered Back Deck! Call Now For Your Appt! Bound to Sell Quickly!!!! ***Owner Will Purchase 'One Year Home Warranty' ****
Zillow last checked: 8 hours ago
Listing updated: August 25, 2025 at 10:10pm
Listed by:
Debbie Hoskins 606-682-9318,
RE/MAX LakeTime Realty London
Bought with:
G Daniel Carmack, 219744
Sallie Davidson, Realtors
Source: Imagine MLS,MLS#: 23002024
Facts & features
Interior
Bedrooms & bathrooms
- Bedrooms: 3
- Bathrooms: 2
- Full bathrooms: 2
Primary bedroom
- Level: First
Bedroom 1
- Level: First
Bedroom 2
- Level: First
Bathroom 1
- Description: Full Bath
- Level: First
Bathroom 2
- Description: Full Bath
- Level: First
Dining room
- Level: First
Dining room
- Level: First
Kitchen
- Level: First
Living room
- Level: First
Living room
- Level: First
Utility room
- Level: First
Heating
- Heat Pump
Cooling
- Heat Pump
Appliances
- Included: Double Oven, Dishwasher, Microwave, Refrigerator, Cooktop
- Laundry: Main Level
Features
- Flooring: Hardwood, Tile
- Windows: Blinds
- Has basement: No
- Has fireplace: Yes
- Fireplace features: Gas Log
Interior area
- Total structure area: 1,700
- Total interior livable area: 1,700 sqft
- Finished area above ground: 1,700
- Finished area below ground: 0
Property
Parking
- Total spaces: 2
- Parking features: Attached Garage, Garage Faces Front
- Garage spaces: 2
Features
- Levels: One
- Has private pool: Yes
- Pool features: Above Ground
- Fencing: Chain Link
- Has view: Yes
- View description: Neighborhood
Lot
- Size: 0.60 Acres
Details
- Parcel number: 0780000035.04
Construction
Type & style
- Home type: SingleFamily
- Property subtype: Single Family Residence
Materials
- Brick Veneer
- Foundation: Block
Condition
- New construction: No
- Year built: 1986
Utilities & green energy
- Sewer: Septic Tank
- Water: Public
- Utilities for property: Sewer Available
Community & neighborhood
Community
- Community features: Park, Pool
Location
- Region: London
- Subdivision: Golden Eagle Estates
Price history
| Date | Event | Price |
|---|---|---|
| 5/15/2023 | Sold | $223,000-0.9%$131/sqft |
Source: | ||
| 4/25/2023 | Pending sale | $225,000$132/sqft |
Source: | ||
| 4/6/2023 | Contingent | $225,000$132/sqft |
Source: | ||
| 3/29/2023 | Price change | $225,000-5.9%$132/sqft |
Source: | ||
| 2/10/2023 | Price change | $239,000-7.7%$141/sqft |
Source: | ||
Public tax history
| Year | Property taxes | Tax assessment |
|---|---|---|
| 2023 | $1,187 -0.6% | $150,000 |
| 2022 | $1,194 +11.3% | $150,000 +15.4% |
| 2021 | $1,073 | $130,000 |
Find assessor info on the county website
Neighborhood: 40744
Nearby schools
GreatSchools rating
- 10/10Sublimity Elementary SchoolGrades: PK-5Distance: 2.7 mi
- 8/10South Laurel Middle SchoolGrades: 6-8Distance: 2.9 mi
- 2/10Mcdaniel Learning CenterGrades: 9-12Distance: 2.7 mi
Schools provided by the listing agent
- Elementary: Campground
- Middle: North Laurel
- High: North Laurel
Source: Imagine MLS. This data may not be complete. We recommend contacting the local school district to confirm school assignments for this home.
Get pre-qualified for a loan
At Zillow Home Loans, we can pre-qualify you in as little as 5 minutes with no impact to your credit score.An equal housing lender. NMLS #10287.
