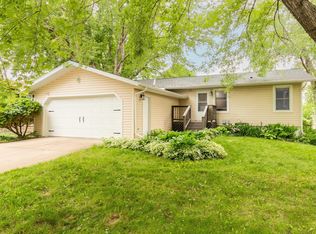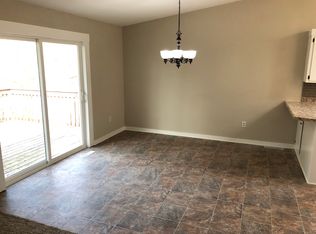Closed
$325,000
3204 15th Ave NW, Rochester, MN 55901
3beds
1,684sqft
Single Family Residence
Built in 1979
7,840.8 Square Feet Lot
$331,700 Zestimate®
$193/sqft
$1,984 Estimated rent
Home value
$331,700
$302,000 - $362,000
$1,984/mo
Zestimate® history
Loading...
Owner options
Explore your selling options
What's special
Prepare to be wowed by this updated home that offers both comfort and style. The inviting main level features a cozy living room with a gas fireplace, perfect for relaxing evenings. The bright, airy kitchen seamlessly flows out to a freshly stained deck, creating an ideal space for dining or entertaining. With its neutral palette, the home exudes a calming atmosphere throughout. The three bedrooms, all located on the main floor, share a spacious full bath with a dual vanity for convenience. The finished lower level adds valuable flexible space—whether you envision a home office, playroom, or media room, the possibilities are endless. Nature enthusiasts will love the beautifully landscaped and fenced yard, complete with mature trees, a raised garden bed for your green thumb, and a fire ring for unforgettable outdoor gatherings. The freshly painted storage shed keeps all your project supplies neatly organized. Recent updates, including newer windows and lighting, enhance both the home’s aesthetics and energy efficiency. Situated in a great location, you’ll enjoy easy access to parks, dining, shopping, and downtown. Don’t miss out on this gem—schedule your tour today and experience all this home has to offer before it’s gone!
Zillow last checked: 8 hours ago
Listing updated: June 20, 2025 at 02:10pm
Listed by:
Enclave Team 646-859-2368,
Real Broker, LLC.,
Marcia Gehrt 507-250-3582
Bought with:
Daniel Kingsley
eXp Realty
Source: NorthstarMLS as distributed by MLS GRID,MLS#: 6647813
Facts & features
Interior
Bedrooms & bathrooms
- Bedrooms: 3
- Bathrooms: 2
- Full bathrooms: 1
- 3/4 bathrooms: 1
Bedroom 1
- Level: Main
- Area: 150 Square Feet
- Dimensions: 15x10
Bedroom 2
- Level: Upper
- Area: 142.6 Square Feet
- Dimensions: 12.4x11.5
Bedroom 3
- Level: Upper
- Area: 90 Square Feet
- Dimensions: 9x10
Bathroom
- Level: Main
- Area: 60.75 Square Feet
- Dimensions: 8.10x7.5
Bathroom
- Level: Lower
- Area: 28.4 Square Feet
- Dimensions: 7.10x4
Dining room
- Level: Upper
- Area: 94.8 Square Feet
- Dimensions: 12x7.9
Family room
- Level: Lower
- Area: 260.4 Square Feet
- Dimensions: 18.6x14
Kitchen
- Level: Upper
- Area: 108 Square Feet
- Dimensions: 12x9
Laundry
- Level: Lower
- Area: 77 Square Feet
- Dimensions: 11x7
Living room
- Level: Upper
- Area: 174.33 Square Feet
- Dimensions: 14.9x11.7
Heating
- Forced Air
Cooling
- Central Air
Appliances
- Included: Dishwasher, Disposal, Dryer, Gas Water Heater, Microwave, Range, Refrigerator, Washer, Water Softener Owned
Features
- Basement: Daylight,Egress Window(s),Finished
- Number of fireplaces: 2
- Fireplace features: Family Room, Gas, Living Room
Interior area
- Total structure area: 1,684
- Total interior livable area: 1,684 sqft
- Finished area above ground: 1,079
- Finished area below ground: 605
Property
Parking
- Total spaces: 2
- Parking features: Attached, Concrete, Garage Door Opener, Tuckunder Garage
- Attached garage spaces: 2
- Has uncovered spaces: Yes
Accessibility
- Accessibility features: None
Features
- Levels: Multi/Split
- Patio & porch: Deck, Porch
- Fencing: Full,Wood
Lot
- Size: 7,840 sqft
- Dimensions: 73 x 110
- Features: Near Public Transit, Corner Lot, Many Trees
Details
- Additional structures: Storage Shed
- Foundation area: 1008
- Parcel number: 742242004913
- Zoning description: Residential-Single Family
Construction
Type & style
- Home type: SingleFamily
- Property subtype: Single Family Residence
Materials
- Brick/Stone, Wood Siding
- Roof: Asphalt
Condition
- Age of Property: 46
- New construction: No
- Year built: 1979
Utilities & green energy
- Gas: Natural Gas
- Sewer: City Sewer/Connected
- Water: City Water/Connected
Community & neighborhood
Location
- Region: Rochester
- Subdivision: Crescent Park 11th
HOA & financial
HOA
- Has HOA: No
Price history
| Date | Event | Price |
|---|---|---|
| 6/20/2025 | Sold | $325,000+1.6%$193/sqft |
Source: | ||
| 3/31/2025 | Pending sale | $320,000$190/sqft |
Source: | ||
| 3/28/2025 | Listed for sale | $320,000+6.7%$190/sqft |
Source: | ||
| 5/2/2022 | Sold | $300,000+13.3%$178/sqft |
Source: | ||
| 3/30/2022 | Pending sale | $264,900$157/sqft |
Source: | ||
Public tax history
| Year | Property taxes | Tax assessment |
|---|---|---|
| 2024 | $2,942 | $231,400 |
| 2023 | -- | $231,400 +9.3% |
| 2022 | $2,596 +10.7% | $211,700 +13.8% |
Find assessor info on the county website
Neighborhood: John Adams
Nearby schools
GreatSchools rating
- 3/10Elton Hills Elementary SchoolGrades: PK-5Distance: 0.5 mi
- 5/10John Adams Middle SchoolGrades: 6-8Distance: 0.1 mi
- 5/10John Marshall Senior High SchoolGrades: 8-12Distance: 1.6 mi
Schools provided by the listing agent
- Elementary: Elton Hills
- Middle: John Adams
- High: John Marshall
Source: NorthstarMLS as distributed by MLS GRID. This data may not be complete. We recommend contacting the local school district to confirm school assignments for this home.
Get a cash offer in 3 minutes
Find out how much your home could sell for in as little as 3 minutes with a no-obligation cash offer.
Estimated market value$331,700
Get a cash offer in 3 minutes
Find out how much your home could sell for in as little as 3 minutes with a no-obligation cash offer.
Estimated market value
$331,700

