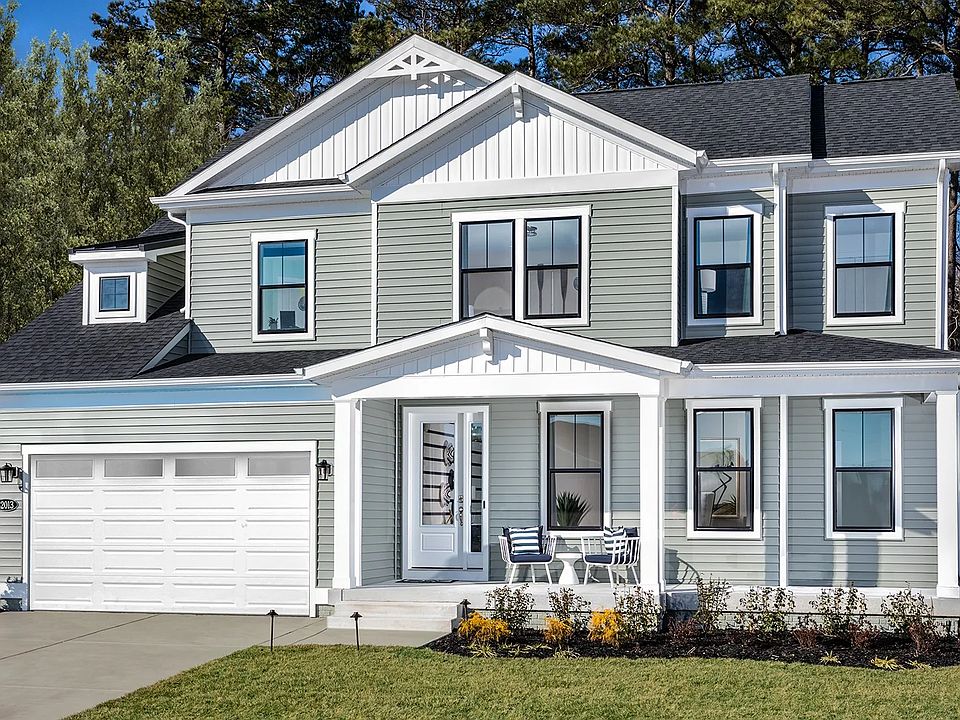**CLOSING COST INCENTIVES AND SPECIAL INTEREST RATES AVAILABLE WITH USE OF PREFERRED LENDER AND TITLE**SEE ONSITE SALES CONSULTANT FOR MORE DETAILS** MOVE-IN READY! Stunning 3-Bedroom, 2.5-Bathroom Home with Luxury Features. This beautifully crafted home features a grand 2-story foyer that welcomes you inside. The chef's kitchen is a dream, with a huge 14' island showcasing stunning Calcutta Gold quartz countertops, complemented by a farmhouse white sink and upgraded cabinetry on both sides for ample storage. The kitchen is further enhanced with a luxury backsplash, pendant lighting, and top-of-the-line stainless steel appliances, including double ovens. The open floor plan includes luxury vinyl plank flooring throughout the main living areas, including the primary bedroom, adding to the home's elegance and durability. Enjoy cozy evenings by the fireplace, and take in the convenience of recessed lighting throughout the home. All bedrooms are pre-wired for ceiling fans, ensuring maximum comfort. Step outside to the screened porch, a perfect spot for relaxing and enjoying the outdoors. The luxury primary bath features exquisite tile floors, a pebble mud set shower pan, and high-end finishes. The staircase showcases beautiful oak wood with open railings. Upstairs, you'll find a spacious bonus room, ideal for entertainment or relaxation. Additionally, there is a massive unfinished storage space upstairs, providing plenty of potential for future use. This home combines both functionality and style with attention to every detail, making it the perfect place for you to call home.
New construction
Special offer
$589,000
32038 Carlisle Ct, Frankford, DE 19945
3beds
2,289sqft
Single Family Residence
Built in 2025
7,875 Square Feet Lot
$586,600 Zestimate®
$257/sqft
$261/mo HOA
What's special
Farmhouse white sinkSpacious bonus roomRecessed lightingMassive unfinished storage spaceTop-of-the-line stainless steel appliancesPendant lightingLuxury primary bath
- 35 days
- on Zillow |
- 301 |
- 15 |
Zillow last checked: 7 hours ago
Listing updated: June 25, 2025 at 05:03pm
Listed by:
Brittany Newman 240-457-9391,
DRB Group Realty, LLC (240) 457-9391
Source: Bright MLS,MLS#: DESU2088412
Travel times
Schedule tour
Select your preferred tour type — either in-person or real-time video tour — then discuss available options with the builder representative you're connected with.
Select a date
Facts & features
Interior
Bedrooms & bathrooms
- Bedrooms: 3
- Bathrooms: 3
- Full bathrooms: 2
- 1/2 bathrooms: 1
- Main level bathrooms: 3
- Main level bedrooms: 3
Basement
- Area: 0
Heating
- Programmable Thermostat, Forced Air, Zoned, Heat Pump, Natural Gas
Cooling
- Central Air, Programmable Thermostat, Zoned, Electric
Appliances
- Included: Dishwasher, Microwave, Refrigerator, Stainless Steel Appliance(s), Disposal, Cooktop, Double Oven, Oven, Tankless Water Heater
Features
- Breakfast Area, Combination Kitchen/Dining, Entry Level Bedroom, Open Floorplan, Recessed Lighting, Walk-In Closet(s), Kitchen - Gourmet
- Has basement: No
- Number of fireplaces: 1
- Fireplace features: Gas/Propane
Interior area
- Total structure area: 2,289
- Total interior livable area: 2,289 sqft
- Finished area above ground: 2,289
- Finished area below ground: 0
Property
Parking
- Total spaces: 2
- Parking features: Garage Faces Front, Attached
- Attached garage spaces: 2
Accessibility
- Accessibility features: None
Features
- Levels: Two
- Stories: 2
- Patio & porch: Porch
- Pool features: Community
- Waterfront features: Pond
Lot
- Size: 7,875 Square Feet
Details
- Additional structures: Above Grade, Below Grade
- Parcel number: 13418.0098.00
- Zoning: GR
- Special conditions: Standard
Construction
Type & style
- Home type: SingleFamily
- Architectural style: Ranch/Rambler
- Property subtype: Single Family Residence
Materials
- Vinyl Siding
- Foundation: Slab
- Roof: Architectural Shingle
Condition
- Excellent
- New construction: Yes
- Year built: 2025
Details
- Builder model: ST. KITTS
- Builder name: DRB Homes
Utilities & green energy
- Sewer: Public Sewer
- Water: Public
Community & HOA
Community
- Subdivision: Sycamore Chase
HOA
- Has HOA: Yes
- Amenities included: Clubhouse, Fitness Center, Tennis Court(s), Pool
- HOA fee: $261 monthly
Location
- Region: Frankford
Financial & listing details
- Price per square foot: $257/sqft
- Tax assessed value: $10,000
- Annual tax amount: $240
- Date on market: 6/11/2025
- Listing agreement: Exclusive Right To Sell
- Ownership: Fee Simple
About the community
PoolClubhouse
Nestled just outside of Ocean View, DE, Sycamore Chase is just minutes away from the shores of Bethany Beach and the allure of Fenwick Island. This stunning community is the ideal place to call home for those in search of scenic views, outdoor recreation, and easy access to nearby beaches, entertainment, and golf courses. Within Sycamore Chase, an array of amenities awaits, all carefully crafted for relaxation, entertainment, and creating connections with fellow neighbors. Enjoy access to an outdoor pool, a clubhouse featuring a fitness center, trails, a firepit, tennis court and pickleball court. Our brand-new single family homes situated on wooded homesites showcase an open concept layout with first floor owner's suites, flex spaces, and a focus on outdoor living.
Special Financing Available for a Limited Time at Sycamore Chase
5.99% / 6.526% APR for a 30-Year Fixed Rate Loan Available for a Limited Time at Sycamore Chase.Source: DRB Homes

