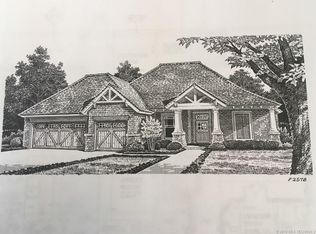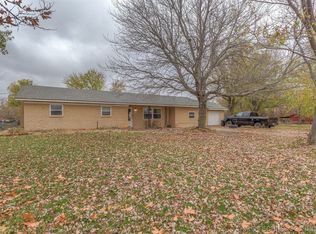Sold for $415,000 on 11/21/24
$415,000
32031 E 747th Rd, Wagoner, OK 74467
4beds
2,383sqft
Single Family Residence
Built in 2020
1.12 Acres Lot
$438,000 Zestimate®
$174/sqft
$2,564 Estimated rent
Home value
$438,000
$407,000 - $473,000
$2,564/mo
Zestimate® history
Loading...
Owner options
Explore your selling options
What's special
Welcome to this beautiful custom home, on an acre, in Wassom Chapel Addition. This stunning 4 Bed/3 full bath home, built in 2020, offers the perfect blend of modern elegance and cozy comfort. Featuring 12-foot ceilings, an office, upstairs game/flex room or 4th bedroom with a full bath, large master bath with walk-in closet, and more! Large granite island in the kitchen with walk-in pantry, open to the living room. Gorgeous wood tile flooring, gas fireplace, built-in shelves, and upgraded modern lighting throughout. Luxurious master leads to Spa-like en-suite complete with a walk-in tiled shower, separate soaking tub, his and her sinks and vanities with lots of cabinets and storage, and ample storage in the oversized master closet! Enjoy entertaining on the screened-in patio with fireplace, plumbed for an outdoor kitchen. All just a few short miles from Fort Gibson Lake.
Zillow last checked: 8 hours ago
Listing updated: November 27, 2024 at 08:13am
Listed by:
Kaci Lankford 918-710-5809,
Lankford & Co Real Estate LLC
Bought with:
Elsie M Costigan, 136917
Good Neighbor Realty
Source: MLS Technology, Inc.,MLS#: 2436235 Originating MLS: MLS Technology
Originating MLS: MLS Technology
Facts & features
Interior
Bedrooms & bathrooms
- Bedrooms: 4
- Bathrooms: 3
- Full bathrooms: 3
Primary bedroom
- Description: Master Bedroom,Private Bath,Walk-in Closet
- Level: First
Bedroom
- Description: Bedroom,
- Level: First
Bedroom
- Description: Bedroom,
- Level: First
Bedroom
- Description: Bedroom,Private Bath
- Level: Second
Primary bathroom
- Description: Master Bath,Bathtub,Double Sink,Full Bath,Separate Shower
- Level: First
Bathroom
- Description: Hall Bath,Full Bath
- Level: First
Bonus room
- Description: Additional Room,Attic
- Level: Second
Dining room
- Description: Dining Room,
- Level: First
Game room
- Description: Game/Rec Room,Closet
- Level: Second
Kitchen
- Description: Kitchen,Island,Pantry
- Level: First
Living room
- Description: Living Room,Fireplace
- Level: First
Office
- Description: Office,
- Level: First
Utility room
- Description: Utility Room,Inside
- Level: First
Heating
- Central, Propane, Multiple Heating Units
Cooling
- Central Air, 2 Units
Appliances
- Included: Cooktop, Dishwasher, Disposal, Microwave, Oven, Range, Electric Oven, Gas Range, Gas Water Heater, Plumbed For Ice Maker
- Laundry: Washer Hookup, Electric Dryer Hookup
Features
- Attic, Granite Counters, Programmable Thermostat
- Flooring: Carpet, Tile
- Doors: Insulated Doors
- Windows: Vinyl, Insulated Windows
- Number of fireplaces: 2
- Fireplace features: Gas Log, Outside
Interior area
- Total structure area: 2,383
- Total interior livable area: 2,383 sqft
Property
Parking
- Total spaces: 3
- Parking features: Attached, Garage
- Attached garage spaces: 3
Features
- Levels: Two
- Stories: 2
- Patio & porch: Covered, Enclosed, Patio, Porch
- Exterior features: Concrete Driveway, Fire Pit, Other, Rain Gutters
- Pool features: None
- Fencing: None
- Waterfront features: Boat Ramp/Lift Access
- Body of water: Fort Gibson Lake
Lot
- Size: 1.12 Acres
- Features: Corner Lot, Cul-De-Sac, Mature Trees
Details
- Additional structures: None
- Parcel number: 730073550
Construction
Type & style
- Home type: SingleFamily
- Architectural style: Contemporary
- Property subtype: Single Family Residence
Materials
- Brick, Wood Siding, Wood Frame
- Foundation: Slab
- Roof: Asphalt,Fiberglass
Condition
- Year built: 2020
Utilities & green energy
- Sewer: Aerobic Septic
- Water: Rural
- Utilities for property: Electricity Available, Natural Gas Available, Water Available
Green energy
- Energy efficient items: Doors, Windows
Community & neighborhood
Security
- Security features: No Safety Shelter, Security System Leased, Smoke Detector(s)
Community
- Community features: Gutter(s)
Location
- Region: Wagoner
- Subdivision: Wassom Chapel Addition
Other
Other facts
- Listing terms: Conventional,FHA,VA Loan
Price history
| Date | Event | Price |
|---|---|---|
| 11/21/2024 | Sold | $415,000$174/sqft |
Source: | ||
| 10/22/2024 | Pending sale | $415,000$174/sqft |
Source: | ||
| 10/14/2024 | Listed for sale | $415,000$174/sqft |
Source: | ||
| 3/22/2024 | Listing removed | -- |
Source: | ||
| 3/8/2024 | Listed for sale | $415,000+37%$174/sqft |
Source: | ||
Public tax history
| Year | Property taxes | Tax assessment |
|---|---|---|
| 2024 | $3,555 +3.5% | $39,045 +5% |
| 2023 | $3,436 +5.3% | $37,186 +5% |
| 2022 | $3,263 +1.8% | $35,415 +2.3% |
Find assessor info on the county website
Neighborhood: 74467
Nearby schools
GreatSchools rating
- 7/10Ellington Elementary SchoolGrades: PK-2Distance: 3.3 mi
- 4/10Wagoner Middle SchoolGrades: 6-8Distance: 3.1 mi
- 5/10Wagoner High SchoolGrades: 9-12Distance: 3.1 mi
Schools provided by the listing agent
- Elementary: Ellington/Teague
- Middle: Wagoner MS
- High: Wagoner HS
- District: Wagoner - Sch Dist (31)
Source: MLS Technology, Inc.. This data may not be complete. We recommend contacting the local school district to confirm school assignments for this home.

Get pre-qualified for a loan
At Zillow Home Loans, we can pre-qualify you in as little as 5 minutes with no impact to your credit score.An equal housing lender. NMLS #10287.

