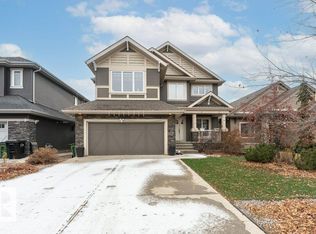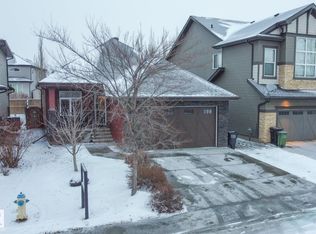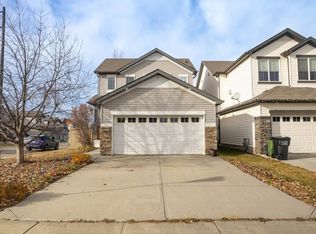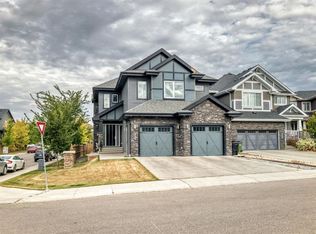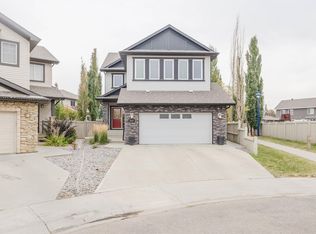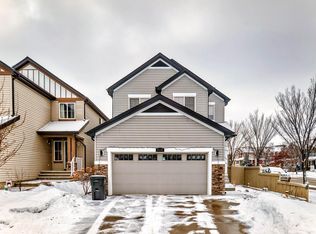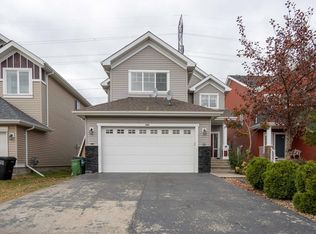This gorgeous 2 story home is in SW Edmonton Aurora Walker Neighbourhood! featuring 3 bedroom upstairs and 1 bedroom on main level and has 2.5 washrooms include spacious 5 pc En-suite. The kitchen will sweep you off your feet! Featuring updates throughout such as granite counter tops ,soft close cabinets ,pod lights and very spacious granite island for your work space along with 3 chair sitting space. You will get good dining area for those dinner nights. This house will surely impress with central Air-conditioning ,central vacuum system and insulated heated double car garage. As soon as you access the second story the Huge bonus room is sure to grab your attention. you will find an open living area ,vaulted ceiling ,2 bedrooms ,and an expansive primary bedroom with a 5 pc En-suite bath and a walk in closet when you first enter. New Separate entrance to the Fully Finished LEGAL basement Suite with 2nd kitchen 2 bedrooms, Full washroom and living room. 2nd new furnace for basement.
For sale
C$759,900
3203 Winspear Cres SW, Edmonton, AB T6X 1S7
6beds
2,624sqft
Single Family Residence
Built in 2015
4,616.96 Square Feet Lot
$-- Zestimate®
C$290/sqft
C$-- HOA
What's special
Granite counter topsSoft close cabinetsPod lightsSpacious granite islandHuge bonus roomVaulted ceilingExpansive primary bedroom
- 138 days |
- 24 |
- 0 |
Zillow last checked: 8 hours ago
Listing updated: October 31, 2025 at 09:12am
Listed by:
Gurinder S Gill,
MaxWell Polaris
Source: RAE,MLS®#: E4449835
Facts & features
Interior
Bedrooms & bathrooms
- Bedrooms: 6
- Bathrooms: 4
- Full bathrooms: 3
- 1/2 bathrooms: 1
Primary bedroom
- Level: Upper
Heating
- Forced Air-2, Natural Gas
Cooling
- Air Conditioner, Air Conditioning-Central
Appliances
- Included: Dishwasher-Built-In, Dryer, Exhaust Fan, Gas Stove, Washer, Water Distiller, Water Softener, Second Refrigerator
Features
- No Animal Home, No Smoking Home, Vacuum System Attachments
- Flooring: Ceramic Tile, Wall to Wall Carpet, Vinyl Plank
- Windows: Window Coverings
- Basement: Full, Finished
Interior area
- Total structure area: 2,624
- Total interior livable area: 2,624 sqft
Property
Parking
- Total spaces: 2
- Parking features: Double Garage Attached, Heated Garage, Insulated, Oversized, Garage Control, Garage Opener
- Attached garage spaces: 2
Features
- Levels: 2 Storey,3
- Patio & porch: Deck, Front Porch
- Exterior features: Playground Nearby
- Fencing: Fenced
Lot
- Size: 4,616.96 Square Feet
- Features: Airport Nearby, Playground Nearby, Shopping Nearby
Construction
Type & style
- Home type: SingleFamily
- Property subtype: Single Family Residence
Materials
- Foundation: Concrete Perimeter
- Roof: Asphalt
Condition
- Year built: 2015
Community & HOA
Community
- Features: Deck, Front Porch, No Animal Home, No Smoking Home
- Security: Smoke Detector(s), Detectors Smoke
HOA
- Services included: Amenities w/HOA
Location
- Region: Edmonton
Financial & listing details
- Price per square foot: C$290/sqft
- Date on market: 7/26/2025
- Ownership: Private
Gurinder S Gill
By pressing Contact Agent, you agree that the real estate professional identified above may call/text you about your search, which may involve use of automated means and pre-recorded/artificial voices. You don't need to consent as a condition of buying any property, goods, or services. Message/data rates may apply. You also agree to our Terms of Use. Zillow does not endorse any real estate professionals. We may share information about your recent and future site activity with your agent to help them understand what you're looking for in a home.
Price history
Price history
Price history is unavailable.
Public tax history
Public tax history
Tax history is unavailable.Climate risks
Neighborhood: Southeast Edmonton
Nearby schools
GreatSchools rating
No schools nearby
We couldn't find any schools near this home.
- Loading
