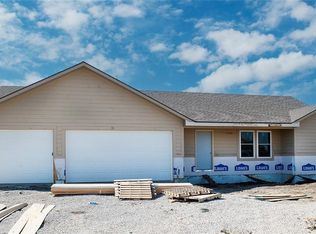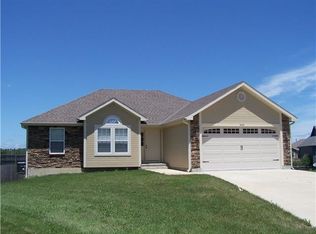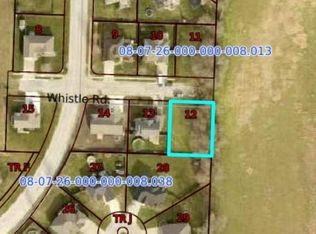Sold
Price Unknown
3203 Whistle Rd, Harrisonville, MO 64701
5beds
2,508sqft
Single Family Residence
Built in 2004
9,350 Square Feet Lot
$411,300 Zestimate®
$--/sqft
$2,553 Estimated rent
Home value
$411,300
$391,000 - $432,000
$2,553/mo
Zestimate® history
Loading...
Owner options
Explore your selling options
What's special
Stunning 5 bedroom home with everything you could ever wish for PLUS move in ready!! Wonderful neighborhood near beautiful golf course plus a country-like atmosphere. Three & one-half baths. Many special features here, Large family room walks out to covered patio & pool. Everything kitchen & walk-in pantry, all appliances stay, double oven, breakfast area plus formal dining. Soaring walls of windows & fireplace in living room, open staircase. Lovely master suite, walk-in closet, large bath with whirlpool tub, separate shower, double vanity, circle top windows. USE SHOWTIME FOR SHOWINGS!
Zillow last checked: 8 hours ago
Listing updated: November 30, 2023 at 07:59am
Listing Provided by:
Carolyn Looney 816-806-6923,
American Heritage, Realtors
Bought with:
Crystal Clark, 2002012525
Source: Heartland MLS as distributed by MLS GRID,MLS#: 2458277
Facts & features
Interior
Bedrooms & bathrooms
- Bedrooms: 5
- Bathrooms: 4
- Full bathrooms: 3
- 1/2 bathrooms: 1
Primary bedroom
- Features: Carpet, Double Vanity, Walk-In Closet(s)
- Dimensions: 13 x 14
Bedroom 2
- Features: Carpet, Ceiling Fan(s)
- Dimensions: 12 x 13
Bedroom 3
- Features: Carpet, Ceiling Fan(s), Vinyl
- Dimensions: 11 x 11
Bedroom 4
- Features: Carpet, Ceiling Fan(s), Walk-In Closet(s)
- Dimensions: 11.5 x 13
Bedroom 5
- Features: Carpet, Walk-In Closet(s)
- Dimensions: 5 x 12
Dining room
- Dimensions: 11 x 12
Family room
- Features: Carpet
- Dimensions: 36 x 16
Kitchen
- Features: Granite Counters, Kitchen Island
- Dimensions: 20 x 12
Living room
- Features: Ceiling Fan(s), Fireplace
- Dimensions: 14 x 20
Utility room
- Features: Built-in Features, Vinyl
- Dimensions: 6 x 8
Heating
- Forced Air
Cooling
- Attic Fan, Electric
Appliances
- Included: Dishwasher, Disposal, Microwave, Refrigerator, Built-In Electric Oven, Trash Compactor
- Laundry: Laundry Room, Main Level
Features
- Ceiling Fan(s), Kitchen Island, Painted Cabinets, Pantry, Vaulted Ceiling(s), Walk-In Closet(s)
- Flooring: Wood
- Windows: Window Coverings, Thermal Windows
- Basement: Full,Interior Entry,Walk-Out Access
- Number of fireplaces: 1
- Fireplace features: Gas, Living Room
Interior area
- Total structure area: 2,508
- Total interior livable area: 2,508 sqft
- Finished area above ground: 1,758
- Finished area below ground: 750
Property
Parking
- Total spaces: 2
- Parking features: Garage Faces Front
- Garage spaces: 2
Features
- Patio & porch: Deck, Covered
- Has private pool: Yes
- Pool features: Above Ground
- Spa features: Bath
Lot
- Size: 9,350 sqft
- Dimensions: 85 x 110
- Features: City Lot
Details
- Parcel number: 1744915
Construction
Type & style
- Home type: SingleFamily
- Architectural style: Traditional
- Property subtype: Single Family Residence
Materials
- Stucco & Frame
- Roof: Composition
Condition
- Year built: 2004
Utilities & green energy
- Sewer: Public Sewer
- Water: Public
Community & neighborhood
Security
- Security features: Smoke Detector(s)
Location
- Region: Harrisonville
- Subdivision: Katy Trails
HOA & financial
HOA
- Has HOA: No
Other
Other facts
- Listing terms: Cash,Conventional,FHA,USDA Loan,VA Loan
- Ownership: Private
- Road surface type: Paved
Price history
| Date | Event | Price |
|---|---|---|
| 11/22/2023 | Sold | -- |
Source: | ||
| 10/19/2023 | Contingent | $384,900$153/sqft |
Source: | ||
| 10/11/2023 | Listed for sale | $384,900$153/sqft |
Source: | ||
Public tax history
| Year | Property taxes | Tax assessment |
|---|---|---|
| 2024 | $3,533 +0.6% | $52,340 |
| 2023 | $3,513 +11.1% | $52,340 +12.4% |
| 2022 | $3,162 | $46,580 |
Find assessor info on the county website
Neighborhood: 64701
Nearby schools
GreatSchools rating
- 5/10Harrisonville Elementary SchoolGrades: 1-3Distance: 1.7 mi
- 7/10Harrisonville Middle SchoolGrades: 6-8Distance: 2.4 mi
- 5/10Harrisonville High SchoolGrades: 9-12Distance: 1.8 mi
Schools provided by the listing agent
- Middle: Harrisonville
- High: Harrisonville
Source: Heartland MLS as distributed by MLS GRID. This data may not be complete. We recommend contacting the local school district to confirm school assignments for this home.
Get a cash offer in 3 minutes
Find out how much your home could sell for in as little as 3 minutes with a no-obligation cash offer.
Estimated market value
$411,300
Get a cash offer in 3 minutes
Find out how much your home could sell for in as little as 3 minutes with a no-obligation cash offer.
Estimated market value
$411,300


