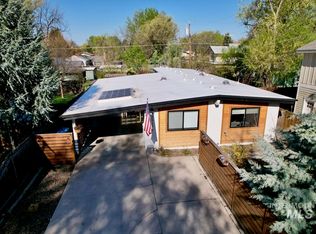Sold
Price Unknown
3203 W Edgemoor Rd, Boise, ID 83703
3beds
1baths
704sqft
Single Family Residence
Built in 1949
4,791.6 Square Feet Lot
$393,800 Zestimate®
$--/sqft
$1,608 Estimated rent
Home value
$393,800
$374,000 - $413,000
$1,608/mo
Zestimate® history
Loading...
Owner options
Explore your selling options
What's special
Amazing North End gem located in the heart of Sunset Neighborhood. This adorable cottage offers 3 bedrooms, spacious great room, and generous kitchen. This home has been updated inside and out with new interior and exterior paint, kitchen update, upgraded flooring, energy efficient windows, and newer roof. Washer, Dryer & Fridge included. The updated bathroom offers a spacious tub and full tile surround and flooring. With a fully fenced expansive yard, you have the ability to extend your living space to the outdoors. Tucked in a private cul-de-sac, this sits in the middle of everything with easy access to Downtown Boise, Sunset Park, 36th St shopping & restaurants district, trailheads, and Quail Hollow Golf Course. Home offers a fabulous school district and feeds into Boise High. With a true 1 car garage with automatic garage door opener, you can feel safe and cozy in your North Boise bungalow. Perfect for primary residence, investment, or an AirBnB. No HOA dues! Don’t miss.
Zillow last checked: 8 hours ago
Listing updated: February 23, 2024 at 01:04pm
Listed by:
Amanda Cutter 208-921-3446,
Silvercreek Realty Group,
Kathy Parker 208-869-7537,
Silvercreek Realty Group
Bought with:
Heidi Tidd
Silvercreek Realty Group
Source: IMLS,MLS#: 98899448
Facts & features
Interior
Bedrooms & bathrooms
- Bedrooms: 3
- Bathrooms: 1
- Main level bathrooms: 1
- Main level bedrooms: 3
Primary bedroom
- Level: Main
- Area: 99
- Dimensions: 11 x 9
Bedroom 2
- Level: Main
- Area: 96
- Dimensions: 12 x 8
Bedroom 3
- Level: Main
- Area: 90
- Dimensions: 10 x 9
Kitchen
- Level: Main
- Area: 88
- Dimensions: 11 x 8
Heating
- Baseboard, Forced Air, Natural Gas
Cooling
- Wall/Window Unit(s)
Appliances
- Included: Electric Water Heater, Tank Water Heater, Disposal, Oven/Range Freestanding, Refrigerator, Washer, Dryer
Features
- Bed-Master Main Level, Split Bedroom, Great Room, Tile Counters, Number of Baths Main Level: 1
- Flooring: Tile, Carpet, Engineered Wood Floors
- Has basement: No
- Has fireplace: No
Interior area
- Total structure area: 704
- Total interior livable area: 704 sqft
- Finished area above ground: 704
- Finished area below ground: 0
Property
Parking
- Total spaces: 1
- Parking features: Attached, Driveway
- Attached garage spaces: 1
- Has uncovered spaces: Yes
Features
- Levels: One
- Fencing: Full,Wood
Lot
- Size: 4,791 sqft
- Features: Sm Lot 5999 SF, Near Public Transit, Garden, Cul-De-Sac, Manual Sprinkler System
Details
- Additional structures: Shed(s)
- Parcel number: S0633223011
- Zoning: R-1C
Construction
Type & style
- Home type: SingleFamily
- Property subtype: Single Family Residence
Materials
- Frame, HardiPlank Type
- Foundation: Slab
- Roof: Composition,Architectural Style
Condition
- Year built: 1949
Utilities & green energy
- Water: Public
- Utilities for property: Sewer Connected, Cable Connected, Broadband Internet
Community & neighborhood
Location
- Region: Boise
Other
Other facts
- Listing terms: Cash,Consider All,Conventional,FHA,VA Loan
- Ownership: Fee Simple
- Road surface type: Paved
Price history
Price history is unavailable.
Public tax history
| Year | Property taxes | Tax assessment |
|---|---|---|
| 2025 | $1,865 -28% | $362,000 +9.5% |
| 2024 | $2,589 -0.6% | $330,500 +21.9% |
| 2023 | $2,604 +1.3% | $271,100 -9.5% |
Find assessor info on the county website
Neighborhood: Sunset
Nearby schools
GreatSchools rating
- 2/10William Howard Taft Elementary SchoolGrades: PK-6Distance: 0.5 mi
- 5/10Hillside Junior High SchoolGrades: 7-9Distance: 0.6 mi
- 8/10Boise Senior High SchoolGrades: 9-12Distance: 2.2 mi
Schools provided by the listing agent
- Elementary: Taft
- Middle: Hillside
- High: Boise
- District: Boise School District #1
Source: IMLS. This data may not be complete. We recommend contacting the local school district to confirm school assignments for this home.
