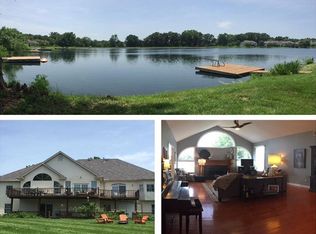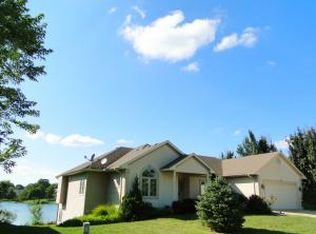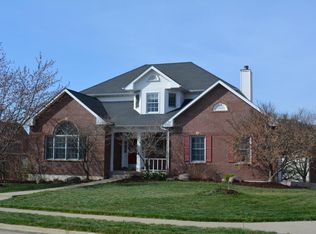Rare find lakefront home in town! 6 BR, 3.5 bath. Split br design. Lots of updates. New light fixtures, fresh paint. Excavated garage. Lots of wood floor, stained concrete in the w/o basement. 3-side brick, large lakefront lot (55'). Huge deck. John Deer door. Lots of storage. Huge garage (23x24). Attic fan. Buyers & buyer's agent to verify measurements,school boundaries,and all other information Some new windows installed last year. New cabinets in Laundry room. Walk to Katy Trail. Bike to Twin Lake Park.
This property is off market, which means it's not currently listed for sale or rent on Zillow. This may be different from what's available on other websites or public sources.



