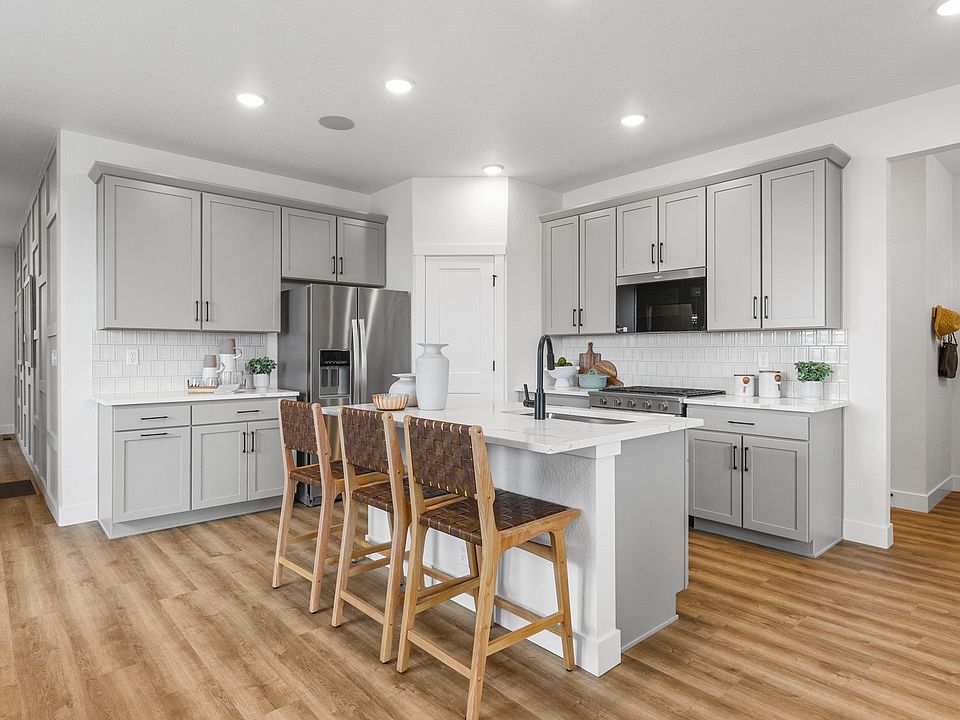Explore this charming ranch-style residence, meticulously designed for modern living with a welcoming, open layout! Featuring 3 bedrooms, 2 bathrooms, and a 2 car garage, this home offers the perfect blend of comfort, style, and practicality. As you enter, you're greeted by a spacious foyer that leads into the heart of the home: the beautifully crafted kitchen. This culinary space effortlessly flows into the dining area, ideal for intimate family dinners or entertaining guests. Beyond the dining area, the expansive great room provides a cozy and inviting atmosphere for relaxation and socializing. With its smart design and single story layout, this home offers unmatched convenience and ease of living. And with its new price, you won't find better value anywhere else. This is the home you've been waiting for! Come see it today and experience the unbeatable combination of quality and affordability. Make it yours now!
New construction
$485,000
3203 Robud Farms Dr, Fort Collins, CO 80524
3beds
1,605sqft
Residential-Detached, Residential
Built in 2025
5,060 Square Feet Lot
$485,100 Zestimate®
$302/sqft
$-- HOA
What's special
Beautifully crafted kitchenExpansive great roomDining areaOpen layoutSingle story layout
Call: (970) 528-8859
- 152 days |
- 492 |
- 30 |
Zillow last checked: 7 hours ago
Listing updated: September 30, 2025 at 11:45am
Listed by:
Kristen White 303-771-7500,
Keller Williams-DTC
Source: IRES,MLS#: 1033441
Travel times
Schedule tour
Select your preferred tour type — either in-person or real-time video tour — then discuss available options with the builder representative you're connected with.
Facts & features
Interior
Bedrooms & bathrooms
- Bedrooms: 3
- Bathrooms: 2
- Full bathrooms: 1
- 3/4 bathrooms: 1
- Main level bedrooms: 2
Primary bedroom
- Area: 182
- Dimensions: 14 x 13
Bedroom 2
- Area: 110
- Dimensions: 11 x 10
Bedroom 3
- Area: 120
- Dimensions: 12 x 10
Dining room
- Area: 128
- Dimensions: 8 x 16
Kitchen
- Area: 176
- Dimensions: 11 x 16
Heating
- Forced Air
Cooling
- Central Air
Appliances
- Included: Gas Range/Oven, Dishwasher, Microwave
- Laundry: Main Level
Features
- Eat-in Kitchen, Open Floorplan, Pantry, Walk-In Closet(s), Open Floor Plan, Walk-in Closet
- Flooring: Laminate
- Basement: Crawl Space
Interior area
- Total structure area: 1,605
- Total interior livable area: 1,605 sqft
- Finished area above ground: 1,605
- Finished area below ground: 0
Property
Parking
- Total spaces: 2
- Parking features: Garage - Attached
- Attached garage spaces: 2
- Details: Garage Type: Attached
Features
- Stories: 1
- Patio & porch: Patio
- Exterior features: Lighting
- Fencing: Partial,Wood
Lot
- Size: 5,060 Square Feet
- Features: Curbs, Gutters, Sidewalks
Details
- Parcel number: R1681400
- Zoning: RES
- Special conditions: Builder
Construction
Type & style
- Home type: SingleFamily
- Architectural style: Ranch
- Property subtype: Residential-Detached, Residential
Materials
- Wood/Frame
- Roof: Composition
Condition
- New Construction
- New construction: Yes
- Year built: 2025
Details
- Builder name: Brightland Homes
Utilities & green energy
- Electric: Electric, Xcel
- Gas: Natural Gas, Xcel
- Water: City Water, Ft Collins Loveland
- Utilities for property: Natural Gas Available, Electricity Available
Community & HOA
Community
- Features: Pool, Park, Hiking/Biking Trails
- Subdivision: Bloom
HOA
- Has HOA: No
- Services included: Common Amenities
Location
- Region: Fort Collins
Financial & listing details
- Price per square foot: $302/sqft
- Annual tax amount: $5,732
- Date on market: 5/8/2025
- Cumulative days on market: 258 days
- Listing terms: Cash,Conventional,FHA,VA Loan,1031 Exchange
- Exclusions: Na
- Electric utility on property: Yes
- Road surface type: Paved, Asphalt
About the community
PoolPlaygroundParkTrails+ 1 more
Introducing Bloom, where DRB Homes is the only premium builder in North Fort Collins and just 4.5 miles from vibrant College Avenue! Designed for those who crave the perfect balance of style, comfort, and convenience, this enchanting new home community offers a truly elevated living experience. Here, you'll find meticulously crafted new construction homes in the Northern Colorado area featuring modern design elements and thoughtful touches throughout, providing a serene retreat to call your own. Step outside and explore the abundance of community amenities the whole family can enjoy. Bloom's Community Green provides various activities throughout the week, including farmers markets, outdoor movies, and more, serving as a vibrant hub for the entire community to gather. Aria, an urban-inspired pedestrian trail, offers an engaging pathway enhanced with artistic lighting and playful environmental elements. The neighborhood's sports court and park will be bustling recreational hubs, fostering connections among residents with inviting green spaces and playgrounds. Residents can take advantage of the resort-style community pool and splash pad, perfect for unwinding on sunny days. Explore diverse retail and dining options that invite you to indulge in crafty delights and entertainment, all within the Bloom community. Situated close to I-25, Bloom provides easy access to all that Fort Collins offers. The vibrant charm of Old Town, renowned dining experiences, and local craft breweries await nearby. Students will be a short drive away from Colorado State University. Discover our new homes for sale in the Northern Colorado area, where every day can be an adventure, right here at Bloom in Fort Collins.
Source: DRB Homes

