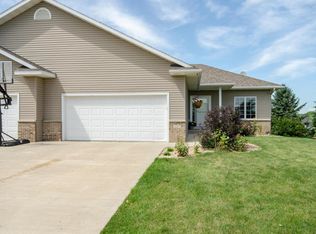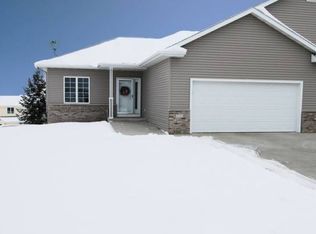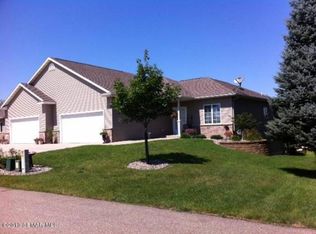Closed
$420,000
3203 James Ln NE, Rochester, MN 55906
4beds
2,860sqft
Townhouse Side x Side
Built in 2004
3,484.8 Square Feet Lot
$432,700 Zestimate®
$147/sqft
$2,779 Estimated rent
Home value
$432,700
$411,000 - $454,000
$2,779/mo
Zestimate® history
Loading...
Owner options
Explore your selling options
What's special
Gorgeous end unit townhome with one-level living and nice views providing a very private neighborhood feel! Modern construction with beautiful maple hardwood floors, 9-foot ceiling on both levels, open concept kitchen/dining,living space for entertaining and complete lower level with walkout. Laundry hookups on each floor. This move-in ready home consists of 4 bedrooms including a huge master suite with dual sinks, shower & bubble tub with their own private walk-in closet. One bedroom used as office space. Kitchen has granite countertops. Furnace new in 2021. A gas fireplace on each level makes for the perfect hideaway in the chilly months. Plenty of natural light throughout along with ample storage. Convenient NE location to schools & minutes from downtown Rochester.
Zillow last checked: 8 hours ago
Listing updated: May 06, 2025 at 06:50am
Listed by:
Karlene Tutewohl 507-254-2628,
Re/Max Results
Bought with:
Karlene Tutewohl
Re/Max Results
Source: NorthstarMLS as distributed by MLS GRID,MLS#: 6366249
Facts & features
Interior
Bedrooms & bathrooms
- Bedrooms: 4
- Bathrooms: 3
- Full bathrooms: 2
- 1/2 bathrooms: 1
Bedroom 1
- Level: Main
Bedroom 2
- Level: Main
Bedroom 3
- Level: Lower
Bedroom 4
- Level: Lower
Bathroom
- Level: Main
Bathroom
- Level: Main
Bathroom
- Level: Lower
Family room
- Level: Lower
Kitchen
- Level: Main
Laundry
- Level: Main
Laundry
- Level: Lower
Living room
- Level: Main
Heating
- Forced Air
Cooling
- Central Air
Appliances
- Included: Dishwasher, Disposal, Dryer, Exhaust Fan, Gas Water Heater, Microwave, Range, Refrigerator, Washer, Water Softener Owned
Features
- Basement: Block,Egress Window(s),Walk-Out Access
- Number of fireplaces: 2
- Fireplace features: Gas
Interior area
- Total structure area: 2,860
- Total interior livable area: 2,860 sqft
- Finished area above ground: 1,430
- Finished area below ground: 1,144
Property
Parking
- Total spaces: 2
- Parking features: Attached, Concrete, Garage Door Opener
- Attached garage spaces: 2
- Has uncovered spaces: Yes
Accessibility
- Accessibility features: None
Features
- Levels: One
- Stories: 1
- Patio & porch: Composite Decking
- Pool features: None
- Fencing: None
Lot
- Size: 3,484 sqft
- Dimensions: 45 x 80
- Features: Many Trees
Details
- Foundation area: 1430
- Parcel number: 732922071692
- Zoning description: Residential-Multi-Family
Construction
Type & style
- Home type: Townhouse
- Property subtype: Townhouse Side x Side
- Attached to another structure: Yes
Materials
- Brick/Stone, Vinyl Siding, Frame
- Roof: Age Over 8 Years
Condition
- Age of Property: 21
- New construction: No
- Year built: 2004
Utilities & green energy
- Electric: Circuit Breakers
- Gas: Natural Gas
- Sewer: City Sewer/Connected
- Water: City Water/Connected
Community & neighborhood
Location
- Region: Rochester
- Subdivision: Viola Hills Th Cic#250
HOA & financial
HOA
- Has HOA: Yes
- HOA fee: $175 monthly
- Services included: Lawn Care, Maintenance Grounds
- Association name: Viola Hills Townhome Association
- Association phone: 612-203-1199
Price history
| Date | Event | Price |
|---|---|---|
| 7/20/2023 | Sold | $420,000-2.3%$147/sqft |
Source: | ||
| 7/3/2023 | Pending sale | $429,900+16.2%$150/sqft |
Source: | ||
| 3/31/2021 | Sold | $369,900-2.4%$129/sqft |
Source: | ||
| 12/2/2020 | Price change | $379,000-2.6%$133/sqft |
Source: Weichert, REALTORS-Jewson Properties -Rochester #5675469 Report a problem | ||
| 11/16/2020 | Price change | $389,000-2.5%$136/sqft |
Source: Weichert, REALTORS-Jewson Properties -Rochester #5675469 Report a problem | ||
Public tax history
| Year | Property taxes | Tax assessment |
|---|---|---|
| 2025 | $4,704 +9.9% | $390,900 +17.2% |
| 2024 | $4,282 | $333,600 -1.7% |
| 2023 | -- | $339,200 +11.1% |
Find assessor info on the county website
Neighborhood: 55906
Nearby schools
GreatSchools rating
- 7/10Jefferson Elementary SchoolGrades: PK-5Distance: 2.1 mi
- 8/10Century Senior High SchoolGrades: 8-12Distance: 0.5 mi
- 4/10Kellogg Middle SchoolGrades: 6-8Distance: 2.1 mi
Schools provided by the listing agent
- Elementary: Jefferson
- Middle: Kellogg
- High: Century
Source: NorthstarMLS as distributed by MLS GRID. This data may not be complete. We recommend contacting the local school district to confirm school assignments for this home.
Get a cash offer in 3 minutes
Find out how much your home could sell for in as little as 3 minutes with a no-obligation cash offer.
Estimated market value$432,700
Get a cash offer in 3 minutes
Find out how much your home could sell for in as little as 3 minutes with a no-obligation cash offer.
Estimated market value
$432,700


