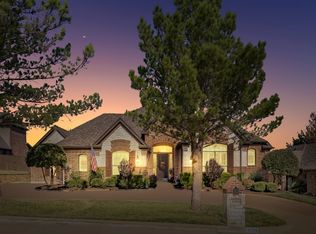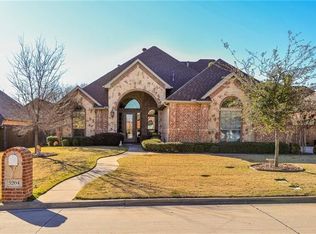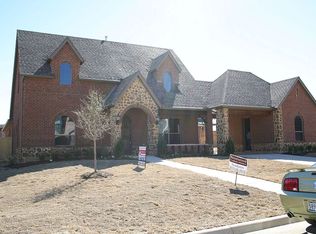Sold on 01/06/25
Price Unknown
3203 High Ridge Ct, Mansfield, TX 76063
4beds
3,364sqft
Single Family Residence
Built in 2005
10,585.08 Square Feet Lot
$568,300 Zestimate®
$--/sqft
$4,039 Estimated rent
Home value
$568,300
$523,000 - $614,000
$4,039/mo
Zestimate® history
Loading...
Owner options
Explore your selling options
What's special
Welcome to this custom-built home in the desirable Lakes of Creekwood Addition neighborhood. With its stunning curb appeal, this residence invites you in with character and warmth. Enter through the arched entry doorway into a grand foyer featuring cathedral ceilings and a striking curved staircase. The hand-scraped hardwood floors lead you to the living room with built-in bookshelves, a cozy gas fireplace, and large windows that offer backyard views. The kitchen features a gas cooktop, stainless steel appliances, and ample counter space. A built-in buffet in the breakfast nook enhances your dining experience, while the elegant dining room showcases beautiful wood trim accents and an updated chandelier. The main floor includes a large laundry room, wine storage area, and mudroom with built-ins. The primary suite is tucked at the back of the home for added privacy. The attached primary bathroom offers dual vanities, a jetted tub, a shower, and a generous closet. A main floor bedroom with an ensuite and separate entrance is perfect for guests or as a home office. Upstairs, you'll find a versatile game room, two additional bedrooms, and a bathroom. Recent updates include carpeting, paint, and light fixtures. Enjoy outdoor living on the covered patio featuring an outdoor fireplace, overlooking the backyard with mature landscaping. The community offers three stocked ponds and easy access to Highway 360, schools, restaurants, and shopping.
Zillow last checked: 8 hours ago
Listing updated: June 19, 2025 at 07:21pm
Listed by:
Jody Daley 0702113 972-396-7512,
Acquisto Real Estate 972-396-7512
Bought with:
Daniel Robin
Texas Connect Realty, LLC
Source: NTREIS,MLS#: 20772619
Facts & features
Interior
Bedrooms & bathrooms
- Bedrooms: 4
- Bathrooms: 4
- Full bathrooms: 3
- 1/2 bathrooms: 1
Primary bedroom
- Features: Ceiling Fan(s), En Suite Bathroom, Sitting Area in Primary
- Level: First
- Dimensions: 19 x 14
Bedroom
- Features: Ceiling Fan(s), Split Bedrooms, Walk-In Closet(s)
- Level: First
- Dimensions: 11 x 13
Bedroom
- Features: Ceiling Fan(s), En Suite Bathroom, Walk-In Closet(s)
- Level: Second
- Dimensions: 12 x 13
Bedroom
- Features: Ceiling Fan(s), Walk-In Closet(s)
- Level: Second
- Dimensions: 10 x 20
Breakfast room nook
- Features: Built-in Features
- Level: First
- Dimensions: 10 x 15
Dining room
- Level: First
- Dimensions: 14 x 12
Other
- Features: Built-in Features
- Level: First
- Dimensions: 10 x 5
Game room
- Features: Built-in Features, Ceiling Fan(s)
- Level: Second
- Dimensions: 15 x 15
Kitchen
- Features: Breakfast Bar, Built-in Features, Eat-in Kitchen, Granite Counters, Pantry, Walk-In Pantry
- Level: First
- Dimensions: 12 x 15
Laundry
- Features: Built-in Features, Utility Sink
- Level: First
- Dimensions: 10 x 9
Living room
- Features: Built-in Features, Ceiling Fan(s), Fireplace
- Level: First
- Dimensions: 18 x 19
Heating
- Central, Fireplace(s)
Cooling
- Central Air, Ceiling Fan(s)
Appliances
- Included: Some Gas Appliances, Dishwasher, Electric Oven, Gas Cooktop, Disposal, Microwave, Plumbed For Gas
- Laundry: Washer Hookup, Electric Dryer Hookup, Laundry in Utility Room
Features
- Built-in Features, Chandelier, Decorative/Designer Lighting Fixtures, Eat-in Kitchen, Granite Counters, High Speed Internet, Kitchen Island, Open Floorplan, Cable TV, Walk-In Closet(s)
- Flooring: Carpet, Ceramic Tile, Wood
- Windows: Window Coverings
- Has basement: No
- Number of fireplaces: 2
- Fireplace features: Family Room, Gas, Gas Log, Gas Starter, Outside, Wood Burning
Interior area
- Total interior livable area: 3,364 sqft
Property
Parking
- Total spaces: 2
- Parking features: Concrete, Covered, Direct Access, Door-Single, Driveway, Garage, Garage Door Opener, Private, Garage Faces Rear
- Attached garage spaces: 2
- Has uncovered spaces: Yes
Features
- Levels: Two
- Stories: 2
- Patio & porch: Patio, Covered
- Exterior features: Private Entrance, Private Yard, Rain Gutters
- Pool features: None
- Fencing: Back Yard,Wood
Lot
- Size: 10,585 sqft
- Features: Back Yard, Cul-De-Sac, Interior Lot, Lawn, Landscaped, Many Trees, Subdivision, Sprinkler System
Details
- Parcel number: 40359670
Construction
Type & style
- Home type: SingleFamily
- Architectural style: Traditional,Detached
- Property subtype: Single Family Residence
Materials
- Brick, Rock, Stone
- Foundation: Slab
- Roof: Shingle
Condition
- Year built: 2005
Utilities & green energy
- Sewer: Public Sewer
- Water: Public
- Utilities for property: Electricity Connected, Natural Gas Available, Sewer Available, Separate Meters, Water Available, Cable Available
Community & neighborhood
Security
- Security features: Security System, Carbon Monoxide Detector(s), Smoke Detector(s)
Community
- Community features: Trails/Paths, Curbs, Sidewalks
Location
- Region: Mansfield
- Subdivision: Lakes Of Creekwood Add
HOA & financial
HOA
- Has HOA: Yes
- HOA fee: $800 annually
- Services included: Association Management
- Association name: Lakes of Creekwood HOA
- Association phone: 817-453-5534
Other
Other facts
- Listing terms: Assumable,Cash,Conventional,FHA,VA Loan
Price history
| Date | Event | Price |
|---|---|---|
| 1/6/2025 | Sold | -- |
Source: NTREIS #20772619 | ||
| 12/20/2024 | Pending sale | $575,000$171/sqft |
Source: NTREIS #20772619 | ||
| 12/18/2024 | Contingent | $575,000$171/sqft |
Source: NTREIS #20772619 | ||
| 12/3/2024 | Price change | $575,000-4.2%$171/sqft |
Source: NTREIS #20772619 | ||
| 11/21/2024 | Price change | $600,000-4%$178/sqft |
Source: NTREIS #20772619 | ||
Public tax history
| Year | Property taxes | Tax assessment |
|---|---|---|
| 2024 | $11,494 -18.1% | $603,129 -0.7% |
| 2023 | $14,035 +5.8% | $607,668 +18.8% |
| 2022 | $13,261 +1.4% | $511,395 +5.3% |
Find assessor info on the county website
Neighborhood: 76063
Nearby schools
GreatSchools rating
- 6/10Mary Orr Intermediate SchoolGrades: 5-6Distance: 0.7 mi
- 8/10Rogene Worley Middle SchoolGrades: 7-8Distance: 3 mi
- 8/10Mansfield High SchoolGrades: 9-12Distance: 0.5 mi
Schools provided by the listing agent
- Elementary: Brown
- Middle: Worley
- High: Mansfield
- District: Mansfield ISD
Source: NTREIS. This data may not be complete. We recommend contacting the local school district to confirm school assignments for this home.
Get a cash offer in 3 minutes
Find out how much your home could sell for in as little as 3 minutes with a no-obligation cash offer.
Estimated market value
$568,300
Get a cash offer in 3 minutes
Find out how much your home could sell for in as little as 3 minutes with a no-obligation cash offer.
Estimated market value
$568,300


