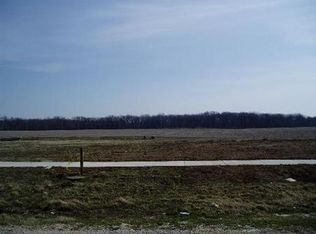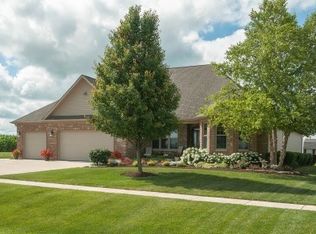Closed
$420,000
3203 Ernest Dr, Sandwich, IL 60548
5beds
3,006sqft
Single Family Residence
Built in 2006
-- sqft lot
$483,600 Zestimate®
$140/sqft
$3,657 Estimated rent
Home value
$483,600
$459,000 - $508,000
$3,657/mo
Zestimate® history
Loading...
Owner options
Explore your selling options
What's special
This BEAUTIFUL, custom built home is in the desired subdivision of Dutch Acres! It offers a country living feel with close proximity to shopping, restaurants, and so much more in Sandwich! Don't miss your opportunity to own an immaculate 5 bedroom, 3.5 bath home with a yard overlooking beautiful farmland, and a large 3-car garage that gives plenty of room for storage and hobbies. You will be able to see yourself sitting on the large front porch drinking your morning coffee. The first floor includes a master suite, two bedrooms, a full bath, and half bath. The second floor has a full bath with two bedrooms, one that is large enough to be a recreational room or second floor master. The basement has so many opportunities to add your personal touch and living space. New roof in 2020! This home has been well maintained without any known issues, but is being sold as-is. Schedule your showing today before it is gone! Showings begin Thursday, September 7th!
Zillow last checked: 8 hours ago
Listing updated: December 13, 2023 at 10:34am
Listing courtesy of:
Emilie Gallup 630-688-0348,
Swanson Real Estate
Bought with:
Emilie Gallup
Swanson Real Estate
Source: MRED as distributed by MLS GRID,MLS#: 11876781
Facts & features
Interior
Bedrooms & bathrooms
- Bedrooms: 5
- Bathrooms: 4
- Full bathrooms: 3
- 1/2 bathrooms: 1
Primary bedroom
- Features: Bathroom (Full)
- Level: Main
- Area: 252 Square Feet
- Dimensions: 12X21
Bedroom 2
- Level: Main
- Area: 160 Square Feet
- Dimensions: 16X10
Bedroom 3
- Level: Main
- Area: 150 Square Feet
- Dimensions: 15X10
Bedroom 4
- Level: Second
- Area: 176 Square Feet
- Dimensions: 16X11
Bedroom 5
- Level: Second
- Area: 420 Square Feet
- Dimensions: 15X28
Dining room
- Level: Main
- Area: 192 Square Feet
- Dimensions: 16X12
Kitchen
- Features: Kitchen (Eating Area-Table Space, Pantry-Walk-in)
- Level: Main
- Area: 168 Square Feet
- Dimensions: 14X12
Laundry
- Level: Main
- Area: 96 Square Feet
- Dimensions: 8X12
Living room
- Level: Main
- Area: 238 Square Feet
- Dimensions: 17X14
Heating
- Natural Gas, Forced Air
Cooling
- Central Air
Appliances
- Included: Range, Microwave, Dishwasher, Refrigerator, Washer, Dryer, Water Softener Owned
Features
- Basement: Unfinished,Full
- Number of fireplaces: 1
- Fireplace features: Wood Burning, Gas Starter, Living Room
Interior area
- Total structure area: 0
- Total interior livable area: 3,006 sqft
Property
Parking
- Total spaces: 3
- Parking features: Concrete, On Site, Garage Owned, Attached, Garage
- Attached garage spaces: 3
Accessibility
- Accessibility features: No Disability Access
Features
- Stories: 1
Lot
- Dimensions: 90X198X110X178
Details
- Parcel number: 0132125007
- Special conditions: None
Construction
Type & style
- Home type: SingleFamily
- Property subtype: Single Family Residence
Materials
- Vinyl Siding, Brick
- Roof: Asphalt
Condition
- New construction: No
- Year built: 2006
Utilities & green energy
- Sewer: Public Sewer
- Water: Public
Community & neighborhood
Location
- Region: Sandwich
Other
Other facts
- Listing terms: Conventional
- Ownership: Fee Simple
Price history
| Date | Event | Price |
|---|---|---|
| 12/13/2023 | Sold | $420,000-2.3%$140/sqft |
Source: | ||
| 10/5/2023 | Price change | $429,900-1.2%$143/sqft |
Source: | ||
| 9/6/2023 | Listed for sale | $435,000+357.9%$145/sqft |
Source: | ||
| 12/7/2005 | Sold | $95,000$32/sqft |
Source: Public Record | ||
Public tax history
| Year | Property taxes | Tax assessment |
|---|---|---|
| 2024 | $10,078 -3.6% | $154,998 +12.4% |
| 2023 | $10,455 +3.5% | $137,862 +6.2% |
| 2022 | $10,100 +1.6% | $129,842 +2.4% |
Find assessor info on the county website
Neighborhood: 60548
Nearby schools
GreatSchools rating
- 10/10W W Woodbury Elementary SchoolGrades: PK-3Distance: 2.1 mi
- 4/10Sandwich Middle SchoolGrades: 6-8Distance: 2.1 mi
- 5/10Sandwich Community High SchoolGrades: 9-12Distance: 1.9 mi
Schools provided by the listing agent
- District: 430
Source: MRED as distributed by MLS GRID. This data may not be complete. We recommend contacting the local school district to confirm school assignments for this home.

Get pre-qualified for a loan
At Zillow Home Loans, we can pre-qualify you in as little as 5 minutes with no impact to your credit score.An equal housing lender. NMLS #10287.
Sell for more on Zillow
Get a free Zillow Showcase℠ listing and you could sell for .
$483,600
2% more+ $9,672
With Zillow Showcase(estimated)
$493,272
