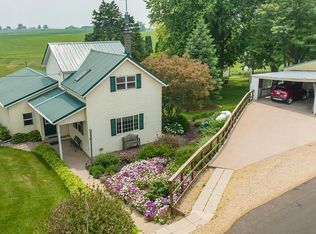Sold for $205,000
$205,000
3203 County Road O Rd, Platteville, WI 53818
3beds
1,728sqft
SINGLE FAMILY - DETACHED
Built in ----
1 Acres Lot
$269,600 Zestimate®
$119/sqft
$1,535 Estimated rent
Home value
$269,600
$226,000 - $313,000
$1,535/mo
Zestimate® history
Loading...
Owner options
Explore your selling options
What's special
Country and affordability meet when it comes to this property! This well maintained home sits on 1 acre of country bliss with a wood heated workshop/garage 23x23, a 21x20 garage and a 24x40 extra pole shed. Easy to maintain over the years with the vinyl siding, steel roof, replacement windows and newer mechanicals. Large, bright and beautiful sunroom addition in 97. Main level bathroom with heated floor. All appliances are included with this one also. Located in a convenient location between Dickeyville, Potosi and Platteville. Lots of nice features to see and notice the pride of ownership from the longtime owners of this home.
Zillow last checked: 8 hours ago
Listing updated: July 12, 2023 at 02:00pm
Listed by:
Troy Timmerman cell:608-778-8224,
Remax Advantage
Bought with:
Paula Bodish
Remax Advantage
Source: East Central Iowa AOR,MLS#: 147302
Facts & features
Interior
Bedrooms & bathrooms
- Bedrooms: 3
- Bathrooms: 2
- Full bathrooms: 2
- Main level bathrooms: 1
- Main level bedrooms: 1
Bedroom 1
- Level: Main
- Area: 204
- Dimensions: 17 x 12
Bedroom 2
- Level: Upper
- Area: 135
- Dimensions: 15 x 9
Bedroom 3
- Level: Upper
- Area: 238
- Dimensions: 17 x 14
Dining room
- Level: Main
- Area: 96
- Dimensions: 12 x 8
Kitchen
- Level: Main
- Area: 120
- Dimensions: 12 x 10
Living room
- Level: Main
- Area: 238
- Dimensions: 17 x 14
Heating
- Forced Air
Cooling
- Central Air, Wall Unit(s)
Appliances
- Included: Refrigerator, Range/Oven, Dishwasher, Microwave, Washer, Dryer, Water Softener
- Laundry: Main Level
Features
- Windows: Window Treatments
- Basement: Partial
- Number of fireplaces: 1
- Fireplace features: Living Room, One
Interior area
- Total structure area: 1,728
- Total interior livable area: 1,728 sqft
- Finished area above ground: 1,728
Property
Parking
- Total spaces: 3
- Parking features: Detached – 3+, Other
- Garage spaces: 3
- Details: Garage Feature: Cabinets, Electricity, Heat
Features
- Levels: One and One Half
- Stories: 1
- Patio & porch: Deck, Porch
- Exterior features: Other, Fire Pit
Lot
- Size: 1 Acres
Details
- Additional structures: Shed(s)
- Parcel number: 020008590000
- Zoning: res
Construction
Type & style
- Home type: SingleFamily
- Property subtype: SINGLE FAMILY - DETACHED
Materials
- Vinyl Siding, Yellow Siding
- Foundation: Block, Concrete Perimeter
- Roof: Steel
Condition
- New construction: No
Utilities & green energy
- Gas: Propane
- Sewer: Private Sewer, Septic Tank
- Water: Private, Well
Community & neighborhood
Location
- Region: Platteville
Other
Other facts
- Listing terms: Cash,Financing
Price history
| Date | Event | Price |
|---|---|---|
| 7/12/2023 | Sold | $205,000+10.9%$119/sqft |
Source: | ||
| 6/8/2023 | Contingent | $184,900$107/sqft |
Source: | ||
| 6/7/2023 | Listed for sale | $184,900$107/sqft |
Source: | ||
Public tax history
Tax history is unavailable.
Neighborhood: 53818
Nearby schools
GreatSchools rating
- 10/10Westview Elementary SchoolGrades: 1-4Distance: 5.7 mi
- 5/10Platteville Middle SchoolGrades: 5-8Distance: 6.4 mi
- 7/10Platteville High SchoolGrades: 9-12Distance: 6.9 mi
Schools provided by the listing agent
- Elementary: Platteville
Source: East Central Iowa AOR. This data may not be complete. We recommend contacting the local school district to confirm school assignments for this home.

Get pre-qualified for a loan
At Zillow Home Loans, we can pre-qualify you in as little as 5 minutes with no impact to your credit score.An equal housing lender. NMLS #10287.
