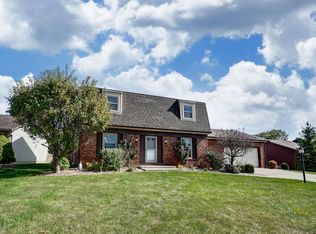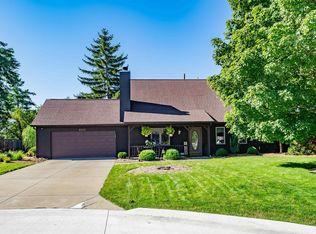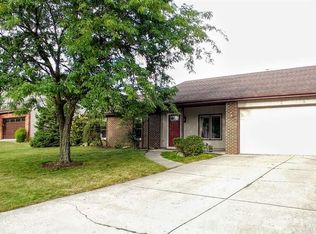OPEN HOUSE - Sunday (11/22) 12:00pm-2:00pm Don't let the frontage fool you, wait till you see just how big this home is! With just over 2000 sqft, this Copper Hill ranch has more than average. Inside, the foyer opens to the living room that has a cathedral, wood planked ceiling and a stone faced corner fireplace. Oak cabinets and ceramic tile floor lend to a spacious and bright eat-in kitchen, and the attached dining room is for every day dining. The laundry room and utility closet are off the kitchen. All three bedrooms are off the hallway from the foyer. The master suite offers a walk-in closet and a nice bathroom with a corner shower. In addition to the spacious traditional space, there is a sizeable family room capable of hosting multiple activities; all under a cathedral ceiling with beams and fans. This is a fantastic room with many windows and a slider to the back patio. This patio is kept very private via the placement of the "L" shape of the house and a fence. This corner cul-de-sac lot is well maintained with mature landscaping and beautiful paver walkways that compliment the front cedar siding.
This property is off market, which means it's not currently listed for sale or rent on Zillow. This may be different from what's available on other websites or public sources.



