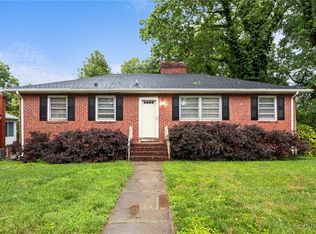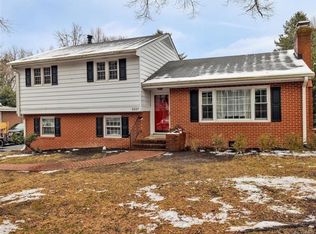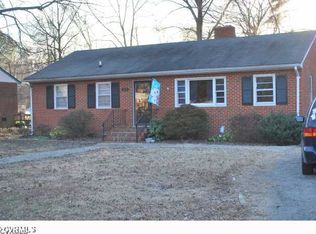Sold for $391,000 on 03/24/25
$391,000
3203 Birchbrook Rd, Henrico, VA 23228
4beds
1,806sqft
Single Family Residence
Built in 1959
0.26 Acres Lot
$403,800 Zestimate®
$217/sqft
$2,352 Estimated rent
Home value
$403,800
$371,000 - $436,000
$2,352/mo
Zestimate® history
Loading...
Owner options
Explore your selling options
What's special
Welcome to this beautiful home located in the heart of Henrico, VA, in the desirable 23228 zip code. This property offers a full walk-out basement, providing extra living space with countless possibilities. The home has been thoughtfully updated, with a new roof, water heater, exterior HVAC unit, and furnace all replaced in 2017, offering peace of mind and energy efficiency. A full bath was added downstairs in 2017, making the lower level a convenient and functional space. The kitchen features stunning granite countertops, enhancing the home's appeal. Plumbing throughout the crawlspace was updated in 2017, and new windows were installed in the same year, ensuring the home is well-maintained. The floors on the main level were redone in 2019, adding a fresh and modern feel throughout. Most recently, in 2023, new plumbing under the sink was installed. This home offers a perfect blend of classic ranch design and thoughtful, modern updates, making it a must-see in Henrico. SCHEDULE YOUR TOUR TODAY!
Zillow last checked: 8 hours ago
Listing updated: March 24, 2025 at 02:40pm
Listed by:
Nicholas Thurman 804-944-9123,
CapCenter,
Christopher Piacentini 804-357-5578,
CapCenter
Bought with:
Charles Robinson, 0225246037
Virginia Capital Realty
Source: CVRMLS,MLS#: 2504065 Originating MLS: Central Virginia Regional MLS
Originating MLS: Central Virginia Regional MLS
Facts & features
Interior
Bedrooms & bathrooms
- Bedrooms: 4
- Bathrooms: 3
- Full bathrooms: 3
Primary bedroom
- Level: Second
- Dimensions: 13.3 x 13.1
Bedroom 2
- Level: Second
- Dimensions: 13.0 x 10.0
Bedroom 3
- Level: Basement
- Dimensions: 14.3 x 12.7
Bedroom 4
- Level: Basement
- Dimensions: 10.0 x 9.6
Dining room
- Level: First
- Dimensions: 13.3 x 8.0
Other
- Description: Shower
- Level: Basement
Other
- Description: Tub & Shower
- Level: Second
Great room
- Level: First
- Dimensions: 19.2 x 13.2
Kitchen
- Level: First
- Dimensions: 13.4 x 10.4
Heating
- Electric, Heat Pump
Cooling
- Central Air, Heat Pump
Appliances
- Included: Cooktop, Dryer, Dishwasher, Electric Water Heater, Microwave, Range, Refrigerator, Washer
- Laundry: Washer Hookup, Dryer Hookup
Features
- Ceiling Fan(s), Fireplace, Granite Counters
- Flooring: Partially Carpeted, Wood
- Windows: Thermal Windows
- Basement: Full,Walk-Out Access
- Attic: Access Only
- Has fireplace: Yes
- Fireplace features: Masonry
Interior area
- Total interior livable area: 1,806 sqft
- Finished area above ground: 1,204
- Finished area below ground: 602
Property
Parking
- Parking features: Driveway, Unpaved
- Has uncovered spaces: Yes
Features
- Levels: Three Or More,Multi/Split
- Stories: 3
- Exterior features: Unpaved Driveway
- Pool features: None
- Fencing: Back Yard,Fenced
Lot
- Size: 0.26 Acres
Details
- Parcel number: 7697536107
- Zoning description: R2
Construction
Type & style
- Home type: SingleFamily
- Architectural style: Tri-Level
- Property subtype: Single Family Residence
Materials
- Brick, Drywall
- Roof: Composition
Condition
- Resale
- New construction: No
- Year built: 1959
Utilities & green energy
- Sewer: Public Sewer
- Water: Public
Community & neighborhood
Location
- Region: Henrico
- Subdivision: Wistar Farms
Other
Other facts
- Ownership: Individuals
- Ownership type: Sole Proprietor
Price history
| Date | Event | Price |
|---|---|---|
| 3/24/2025 | Sold | $391,000+12%$217/sqft |
Source: | ||
| 3/1/2025 | Pending sale | $349,000$193/sqft |
Source: | ||
| 2/26/2025 | Listed for sale | $349,000+50.1%$193/sqft |
Source: | ||
| 4/26/2017 | Sold | $232,500+126.8%$129/sqft |
Source: | ||
| 1/20/2017 | Sold | $102,500$57/sqft |
Source: | ||
Public tax history
| Year | Property taxes | Tax assessment |
|---|---|---|
| 2024 | $2,916 +11.4% | $343,000 +11.4% |
| 2023 | $2,616 +8.1% | $307,800 +8.1% |
| 2022 | $2,420 +7.1% | $284,700 +9.6% |
Find assessor info on the county website
Neighborhood: Laurel
Nearby schools
GreatSchools rating
- 3/10Holladay Elementary SchoolGrades: PK-5Distance: 1.2 mi
- 3/10Brookland Middle SchoolGrades: 6-8Distance: 1.9 mi
- 2/10Hermitage High SchoolGrades: 9-12Distance: 0.6 mi
Schools provided by the listing agent
- Elementary: Holladay
- Middle: Brookland
- High: Hermitage
Source: CVRMLS. This data may not be complete. We recommend contacting the local school district to confirm school assignments for this home.
Get a cash offer in 3 minutes
Find out how much your home could sell for in as little as 3 minutes with a no-obligation cash offer.
Estimated market value
$403,800
Get a cash offer in 3 minutes
Find out how much your home could sell for in as little as 3 minutes with a no-obligation cash offer.
Estimated market value
$403,800


