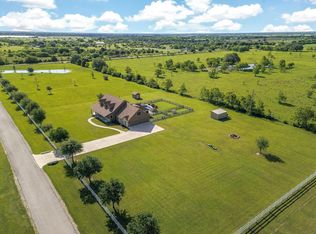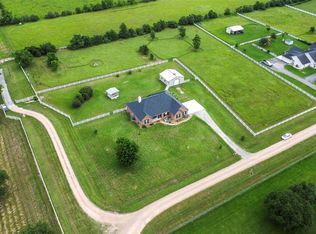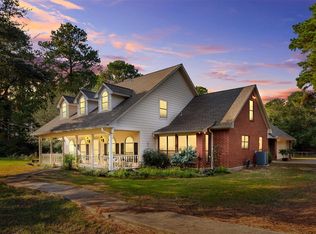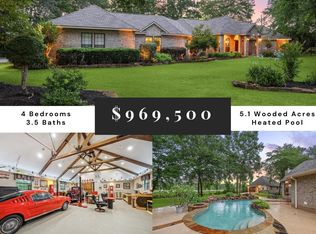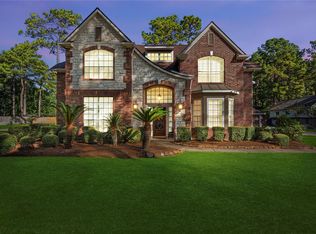Nestled in a small one-street gated community this 3030 sq ft home rests on 3 peaceful acres. A split floor plan offers 3 bedrooms 2.5 baths & home office. TheAn open-concept design features a spacious kitchen with two oversized islands breakfast bar & a 12x6 walk-in pantry all opening to the breakfast room dining area & living room with a fireplace. The primary suite serves as a relaxing retreat with a spa-like bath & expansive walk-in closet. An oversized garage includes a walk-up staircase to a fully decked attic providing excellent storage space. Notable upgrades include a tankless water heater whole-home generator & motorized solar screens on the back patio for year-round comfort. Outdoors enjoy the private pond & large metal shop ideal for storage projects or hobbies. With a low tax rate gated privacy & zoning to desirable Waller ISD this property perfectly blends comfort convenience & exclusivity. Schedule your private showing today & experience country living at its finest!
For sale
$825,000
32027 Meadow View Ln, Waller, TX 77484
3beds
3,030sqft
Est.:
Single Family Residence
Built in 2017
2.98 Acres Lot
$790,700 Zestimate®
$272/sqft
$125/mo HOA
What's special
- 182 days |
- 90 |
- 2 |
Zillow last checked: 8 hours ago
Listing updated: November 02, 2025 at 02:31pm
Listed by:
Rendy Elizalde TREC #0472844 713-806-2830,
Waller County Land Co.
Source: HAR,MLS#: 58761861
Tour with a local agent
Facts & features
Interior
Bedrooms & bathrooms
- Bedrooms: 3
- Bathrooms: 3
- Full bathrooms: 2
- 1/2 bathrooms: 1
Rooms
- Room types: Utility Room
Primary bathroom
- Features: Half Bath, Primary Bath: Double Sinks, Primary Bath: Separate Shower, Primary Bath: Soaking Tub
Kitchen
- Features: Kitchen Island, Kitchen open to Family Room, Pantry, Pots/Pans Drawers, Soft Closing Cabinets, Soft Closing Drawers
Heating
- Electric
Cooling
- Ceiling Fan(s), Electric
Appliances
- Included: Water Heater, Disposal, Refrigerator, Gas Oven, Microwave, Gas Range, Dishwasher, Instant Hot Water
- Laundry: Electric Dryer Hookup, Washer Hookup
Features
- Crown Molding, Formal Entry/Foyer, All Bedrooms Down, En-Suite Bath, Primary Bed - 1st Floor, Split Plan, Walk-In Closet(s)
- Flooring: Carpet, Tile, Vinyl
- Number of fireplaces: 1
- Fireplace features: Gas, Wood Burning
Interior area
- Total structure area: 3,030
- Total interior livable area: 3,030 sqft
Video & virtual tour
Property
Parking
- Total spaces: 2
- Parking features: Attached, Garage Door Opener
- Attached garage spaces: 2
Features
- Stories: 1
- Patio & porch: Porch, Screened
- Exterior features: Side Yard
- Has view: Yes
- View description: Water
- Has water view: Yes
- Water view: Water
- Waterfront features: Pond
Lot
- Size: 2.98 Acres
- Features: Back Yard, Cleared, Cul-De-Sac, 2 Up to 5 Acres
Details
- Parcel number: 473350000003000
Construction
Type & style
- Home type: SingleFamily
- Architectural style: Traditional
- Property subtype: Single Family Residence
Materials
- Brick, Wood Siding
- Foundation: Slab
- Roof: Composition
Condition
- New construction: No
- Year built: 2017
Utilities & green energy
- Sewer: Aerobic Septic
- Water: Well
Green energy
- Energy efficient items: Thermostat
Community & HOA
Community
- Subdivision: Equestrian Oaks Estates
HOA
- Has HOA: Yes
- HOA fee: $1,500 annually
Location
- Region: Waller
Financial & listing details
- Price per square foot: $272/sqft
- Tax assessed value: $714,010
- Annual tax amount: $12,366
- Date on market: 6/16/2025
- Listing terms: Cash,Conventional
- Ownership: Full Ownership
- Road surface type: Asphalt
Estimated market value
$790,700
$751,000 - $830,000
$3,576/mo
Price history
Price history
| Date | Event | Price |
|---|---|---|
| 7/30/2025 | Price change | $825,000-2.9%$272/sqft |
Source: | ||
| 6/4/2025 | Price change | $850,000-5%$281/sqft |
Source: | ||
| 4/15/2025 | Price change | $895,000-3.8%$295/sqft |
Source: | ||
| 12/11/2024 | Listed for sale | $930,000$307/sqft |
Source: | ||
Public tax history
Public tax history
| Year | Property taxes | Tax assessment |
|---|---|---|
| 2025 | -- | $714,010 -0.8% |
| 2024 | -- | $719,610 +0.8% |
| 2023 | $3,021 -0.4% | $713,980 +8.6% |
Find assessor info on the county website
BuyAbility℠ payment
Est. payment
$5,310/mo
Principal & interest
$3961
Property taxes
$935
Other costs
$414
Climate risks
Neighborhood: 77484
Nearby schools
GreatSchools rating
- 4/10H T Jones Elementary SchoolGrades: PK-5Distance: 7.8 mi
- 4/10Waller J High SchoolGrades: 6-8Distance: 5.7 mi
- 3/10Waller High SchoolGrades: 8-12Distance: 6.8 mi
Schools provided by the listing agent
- Elementary: H T Jones Elementary School
- Middle: Waller Junior High School
- High: Waller High School
Source: HAR. This data may not be complete. We recommend contacting the local school district to confirm school assignments for this home.
- Loading
- Loading
