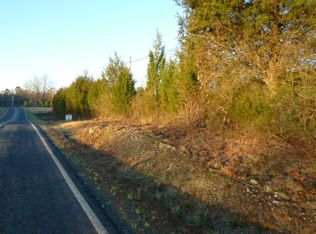Closed
$1,049,500
32022 Rowland Rd, Albemarle, NC 28001
5beds
3,572sqft
Single Family Residence
Built in 2004
17.2 Acres Lot
$1,137,400 Zestimate®
$294/sqft
$2,695 Estimated rent
Home value
$1,137,400
$1.05M - $1.23M
$2,695/mo
Zestimate® history
Loading...
Owner options
Explore your selling options
What's special
Gated equestrian estate or hobby farm w/custom built & renovated brick home overlooking rolling pastures. Enjoy summer days in your new pool, cooler days around the fire pit. Morning coffee & evenings on the screen porch or rocking chair front porch. A 3 car garage/shop set up for the serious handyman. 5-7 stall barn w/concrete center aisle, tack rm w/commode & sink, wash stall & hot & cold H2O ready for horses & farm animal of choice. Home is like new w/full upgrades & improvements. Main level primary suite w/spa-like bath, large chef’s kitchen w/SS appliances, custom cabinets & granite island/breakfast bar, dining space overlooking back yard & farm, 2-story great room w/wall of built-in's is open to kitchen. 2nd floor bonus/game room is ideal for multiple uses. Fun built-in guest beds & desks in 2 of the guest rooms. Farm to table w/green house, garden, figs, berries. 4 lush pastures w/H2O & shelter in 2. This property is truly a rare find and can accommodate so many possibilities.
Zillow last checked: 8 hours ago
Listing updated: March 27, 2024 at 10:00am
Listing Provided by:
Julie Breedlove Julie@breedlovecarolinas.com,
Premier Sotheby's International Realty
Bought with:
Debbie Clontz
Debbie Clontz Real Estate LLC
Source: Canopy MLS as distributed by MLS GRID,MLS#: 4106036
Facts & features
Interior
Bedrooms & bathrooms
- Bedrooms: 5
- Bathrooms: 3
- Full bathrooms: 2
- 1/2 bathrooms: 1
- Main level bedrooms: 1
Primary bedroom
- Features: Ceiling Fan(s), Walk-In Closet(s)
- Level: Main
Bedroom s
- Features: Built-in Features, Walk-In Closet(s)
- Level: Upper
Bedroom s
- Features: Built-in Features, Walk-In Closet(s)
- Level: Upper
Bedroom s
- Level: Upper
Bedroom s
- Level: Upper
Bathroom full
- Features: Built-in Features, Garden Tub
- Level: Main
Bathroom full
- Level: Upper
Bathroom half
- Level: Main
Bonus room
- Level: Upper
Dining area
- Level: Main
Other
- Features: Built-in Features, Ceiling Fan(s), Open Floorplan
- Level: Main
Kitchen
- Features: Breakfast Bar, Built-in Features, Kitchen Island, Open Floorplan, Walk-In Pantry
- Level: Main
Laundry
- Features: Built-in Features, Drop Zone
- Level: Main
Office
- Features: Ceiling Fan(s)
- Level: Main
Heating
- Central, Electric, Forced Air, Heat Pump, Propane, Zoned
Cooling
- Central Air, Heat Pump, Multi Units
Appliances
- Included: Convection Oven, Dishwasher, Disposal, Electric Range, Gas Water Heater
- Laundry: Electric Dryer Hookup, Inside, Laundry Room, Main Level, Sink, Washer Hookup
Features
- Breakfast Bar, Built-in Features, Drop Zone, Soaking Tub, Kitchen Island, Open Floorplan, Pantry, Walk-In Closet(s), Walk-In Pantry
- Flooring: Carpet, Tile, Wood
- Doors: Pocket Doors, Storm Door(s)
- Windows: Insulated Windows
- Has basement: No
- Attic: Walk-In
- Fireplace features: Fire Pit
Interior area
- Total structure area: 3,572
- Total interior livable area: 3,572 sqft
- Finished area above ground: 3,572
- Finished area below ground: 0
Property
Parking
- Total spaces: 5
- Parking features: Driveway, Attached Garage, Detached Garage, Garage Door Opener, Garage Faces Side, Garage on Main Level
- Attached garage spaces: 5
- Has uncovered spaces: Yes
- Details: Two car attached garage and 3 car detached garage
Features
- Levels: One and One Half
- Stories: 1
- Patio & porch: Covered, Front Porch, Porch, Rear Porch, Screened
- Exterior features: Fire Pit, Livestock Run In
- Has private pool: Yes
- Pool features: In Ground
- Fencing: Fenced,Cross Fenced,Full
Lot
- Size: 17.20 Acres
- Features: Cleared, Level, Open Lot, Pasture, Private, Rolling Slope, Views
Details
- Additional structures: Barn(s), Gazebo, Greenhouse, Hay Storage, Outbuilding, Shed(s), Workshop
- Parcel number: 559802693246
- Zoning: RA
- Special conditions: Standard
- Other equipment: Fuel Tank(s), Generator, Surround Sound
- Horse amenities: Barn, Boarding Facilities, Equestrian Facilities, Hay Storage, Paddocks, Pasture, Stable(s), Tack Room, Wash Rack
Construction
Type & style
- Home type: SingleFamily
- Architectural style: Cape Cod
- Property subtype: Single Family Residence
Materials
- Brick Full
- Foundation: Crawl Space
- Roof: Shingle
Condition
- New construction: No
- Year built: 2004
Utilities & green energy
- Sewer: Septic Installed
- Water: Well
- Utilities for property: Electricity Connected, Propane, Satellite Internet Available
Community & neighborhood
Security
- Security features: Security System
Location
- Region: Albemarle
- Subdivision: None
Other
Other facts
- Listing terms: Cash,Conventional
- Road surface type: Concrete, Gravel, Paved
Price history
| Date | Event | Price |
|---|---|---|
| 3/27/2024 | Sold | $1,049,500-8.7%$294/sqft |
Source: | ||
| 2/17/2024 | Listed for sale | $1,150,000$322/sqft |
Source: | ||
| 1/8/2024 | Listing removed | -- |
Source: | ||
| 12/16/2023 | Price change | $1,150,000-3.8%$322/sqft |
Source: | ||
| 11/2/2023 | Price change | $1,195,000-6.3%$335/sqft |
Source: | ||
Public tax history
| Year | Property taxes | Tax assessment |
|---|---|---|
| 2025 | $5,955 +49.8% | $976,248 +74.4% |
| 2024 | $3,975 | $559,818 |
| 2023 | $3,975 +4.8% | $559,818 +4.8% |
Find assessor info on the county website
Neighborhood: 28001
Nearby schools
GreatSchools rating
- 7/10Millingport Elementary SchoolGrades: K-5Distance: 3.4 mi
- 2/10North Stanly MiddleGrades: 6-8Distance: 7.7 mi
- 3/10North Stanly High SchoolGrades: 9-12Distance: 9.3 mi
Schools provided by the listing agent
- Elementary: Millingport
- Middle: North Stanly
- High: North Stanly
Source: Canopy MLS as distributed by MLS GRID. This data may not be complete. We recommend contacting the local school district to confirm school assignments for this home.

Get pre-qualified for a loan
At Zillow Home Loans, we can pre-qualify you in as little as 5 minutes with no impact to your credit score.An equal housing lender. NMLS #10287.
