The ideal intown home for busy professionals seeking convenience, comfort, and community. This pristine light-filled 2-bedroom, 2-bath condo offers an exceptional lifestyle in a quiet, gated Brookhaven setting with two assigned parking spaces, separate basement storage space and outstanding amenities. Accessed from a covered garage breezeway, the home features high ceilings, crown molding, hardwood floors, and abundant natural light throughout. The thoughtfully designed floor plan includes separate living and dining areas-perfect for relaxing after work or hosting friends. A welcoming foyer provides a flexible nook ideal for a mini-home office, study space, or stylish drop zone. The kitchen is designed for easy living and entertaining with white cabinetry, stainless steel appliances, stone countertops, and a convenient breakfast bar. The private primary suite offers a peaceful retreat with fresh carpet, multiple windows, a large walk-in closet with custom shelving, and a spacious en-suite bath. A comfortable secondary bedroom is ideal for guests, a roommate, or a dedicated work-from-home space and includes its own walk-in closet and direct access to a full bath. Residents enjoy a full suite of amenities including swim and tennis, fitness center, theater room, modern community space, secure package delivery room, and a dog park-all within a gated, wooded community. Ideally located minutes from major medical and professional hubs and top universities including Emory, Georgia Tech, CDC, Arthur Blank Children's Healthcare campus, and the VA, as well as Brookhaven, Decatur, and intown Atlanta dining and shopping. Convenient access to major transportation corridors makes commuting easy and efficient.
Active
$296,000
3202 Westchester Rdg NE, Atlanta, GA 30329
2beds
--sqft
Est.:
Condominium, Mid Rise
Built in 2002
-- sqft lot
$294,500 Zestimate®
$--/sqft
$385/mo HOA
What's special
Gated wooded communityHigh ceilingsAbundant natural light throughoutCrown moldingHardwood floorsStainless steel appliancesQuiet gated brookhaven setting
- 6 days |
- 969 |
- 22 |
Zillow last checked: 8 hours ago
Listing updated: February 03, 2026 at 05:48am
Listed by:
Susan Johnston 770-364-8058,
Atlanta Communities
Source: GAMLS,MLS#: 10681876
Tour with a local agent
Facts & features
Interior
Bedrooms & bathrooms
- Bedrooms: 2
- Bathrooms: 2
- Full bathrooms: 2
- Main level bathrooms: 2
- Main level bedrooms: 2
Rooms
- Room types: Family Room, Foyer
Kitchen
- Features: Breakfast Bar, Pantry
Heating
- Central, Forced Air
Cooling
- Ceiling Fan(s), Central Air, Electric
Appliances
- Included: Dishwasher, Disposal, Dryer, Electric Water Heater, Microwave, Refrigerator, Washer
- Laundry: Laundry Closet
Features
- Bookcases, High Ceilings, Roommate Plan, Walk-In Closet(s)
- Flooring: Carpet, Hardwood
- Windows: Double Pane Windows, Window Treatments
- Basement: None
- Has fireplace: No
- Common walls with other units/homes: 1 Common Wall
Interior area
- Total structure area: 0
- Finished area above ground: 0
- Finished area below ground: 0
Property
Parking
- Total spaces: 1
- Parking features: Assigned, Garage
- Has garage: Yes
Features
- Levels: One
- Stories: 1
- Has private pool: Yes
- Pool features: In Ground
- Body of water: None
Lot
- Size: 1,306.8 Square Feet
- Features: Other
Details
- Parcel number: 18 157 11 008
Construction
Type & style
- Home type: Condo
- Architectural style: Brick Front
- Property subtype: Condominium, Mid Rise
- Attached to another structure: Yes
Materials
- Brick
- Foundation: Slab
- Roof: Composition
Condition
- Resale
- New construction: No
- Year built: 2002
Utilities & green energy
- Electric: 220 Volts
- Sewer: Public Sewer
- Water: Public
- Utilities for property: Electricity Available, Underground Utilities, Water Available
Community & HOA
Community
- Features: Clubhouse, Fitness Center, Gated, Park, Pool, Tennis Court(s), Walk To Schools
- Security: Carbon Monoxide Detector(s), Gated Community, Smoke Detector(s)
- Subdivision: Enclave at Briarcliff
HOA
- Has HOA: Yes
- Services included: Insurance, Maintenance Structure, Maintenance Grounds, Pest Control, Reserve Fund, Security, Swimming
- HOA fee: $4,620 annually
Location
- Region: Atlanta
Financial & listing details
- Annual tax amount: $3,014
- Date on market: 1/30/2026
- Cumulative days on market: 7 days
- Listing agreement: Exclusive Right To Sell
- Listing terms: Cash,Conventional,FHA
- Electric utility on property: Yes
Estimated market value
$294,500
$280,000 - $309,000
$2,021/mo
Price history
Price history
| Date | Event | Price |
|---|---|---|
| 1/30/2026 | Listed for sale | $296,000+5.3% |
Source: | ||
| 3/14/2022 | Sold | $281,000+4.5% |
Source: | ||
| 2/22/2022 | Pending sale | $269,000 |
Source: | ||
| 2/18/2022 | Listed for sale | $269,000 |
Source: | ||
Public tax history
Public tax history
Tax history is unavailable.BuyAbility℠ payment
Est. payment
$2,143/mo
Principal & interest
$1412
HOA Fees
$385
Other costs
$345
Climate risks
Neighborhood: North Druid Hills
Nearby schools
GreatSchools rating
- 5/10Briar Vista Elementary SchoolGrades: PK-5Distance: 1.7 mi
- 5/10Druid Hills Middle SchoolGrades: 6-8Distance: 3.2 mi
- 6/10Druid Hills High SchoolGrades: 9-12Distance: 2.9 mi
Schools provided by the listing agent
- Elementary: Briar Vista
- Middle: Druid Hills
- High: Druid Hills
Source: GAMLS. This data may not be complete. We recommend contacting the local school district to confirm school assignments for this home.
Open to renting?
Browse rentals near this home.- Loading
- Loading
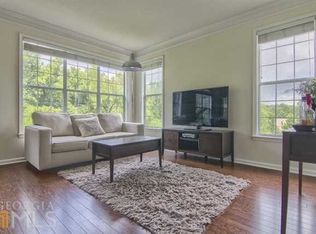
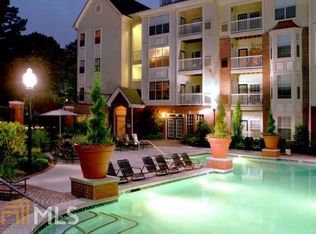
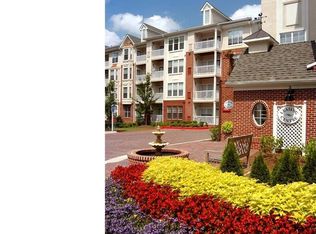


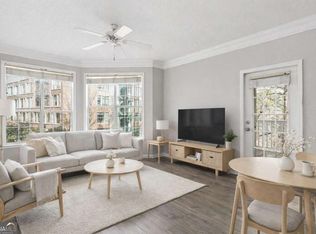
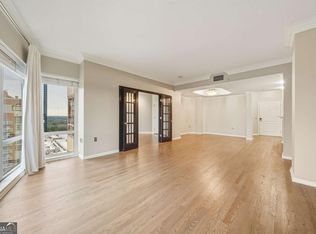
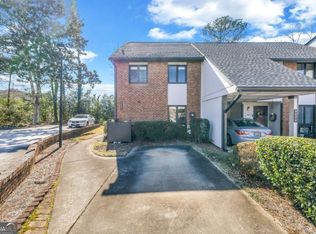

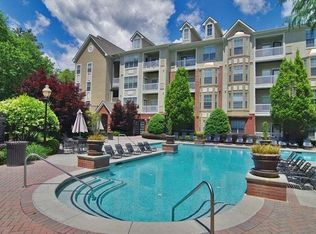
![[object Object]](https://photos.zillowstatic.com/fp/5874f8aa93db8090920bb53ea9aca7ad-p_c.jpg)
![[object Object]](https://photos.zillowstatic.com/fp/2f7654faa0fbc2f8bf8ca95a1fcc0b30-p_c.jpg)
![[object Object]](https://photos.zillowstatic.com/fp/03cc7d3834e504125c152089add97571-p_c.jpg)