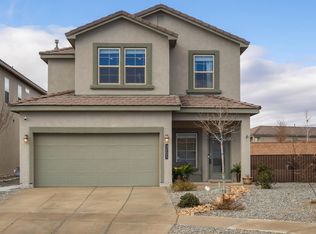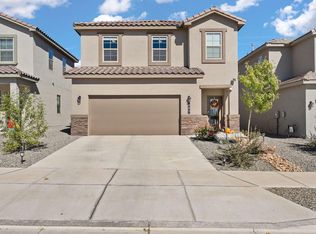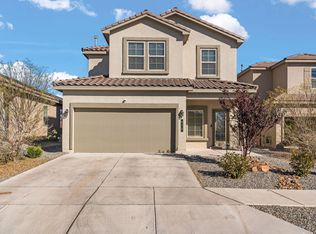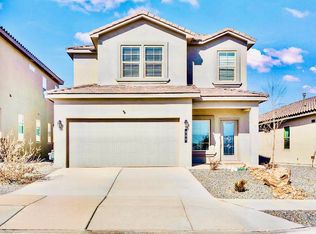$10,000 toward buyers closing costs! VIEWS VIEWS VIEWS!!! PRICED BELOW NEW CONSTRUCTION!!! This stunning 4-bedroom, 2.5-bath home is located on a premium lot that offers exceptional privacy and breathtaking views, including elegant granite countertops, smart switches, and a luxurious cast iron soaking tub--perfect for unwinding after a long day. The heart of the home is a spacious, light-filled kitchen complete with 2 walk-in pantries, ideal for both everyday living and entertaining. Enjoy your morning coffee or unwind in the evening under the charming backyard gazebo, surrounded by serene mountain views. Whether you're working from home, raising a family, or simply enjoying the good life, this home offers everything your buyer is looking for.
For sale
$425,000
3202 Tazanita Loop SE, Rio Rancho, NM 87124
4beds
1,936sqft
Est.:
Single Family Residence
Built in 2022
4,791.6 Square Feet Lot
$-- Zestimate®
$220/sqft
$55/mo HOA
What's special
- 82 days |
- 711 |
- 56 |
Zillow last checked: 8 hours ago
Listing updated: January 23, 2026 at 02:43pm
Listed by:
Mitzi Zeri 505-249-5102,
Enchanted Homes Realty 505-333-8990
Source: SWMLS,MLS#: 1094010
Tour with a local agent
Facts & features
Interior
Bedrooms & bathrooms
- Bedrooms: 4
- Bathrooms: 3
- Full bathrooms: 2
- 1/2 bathrooms: 1
Primary bedroom
- Level: Upper
- Area: 224
- Dimensions: 16 x 14
Bedroom 2
- Level: Upper
- Area: 121
- Dimensions: 11 x 11
Bedroom 3
- Level: Upper
- Area: 99
- Dimensions: 11 x 9
Bedroom 4
- Level: Upper
- Area: 110
- Dimensions: 11 x 10
Kitchen
- Level: Main
- Area: 100
- Dimensions: 10 x 10
Living room
- Level: Main
- Area: 225
- Dimensions: 15 x 15
Heating
- Central, Forced Air, Natural Gas
Cooling
- Refrigerated
Appliances
- Included: Dryer, Free-Standing Gas Range, Disposal, Microwave, Washer
- Laundry: Washer Hookup, Electric Dryer Hookup, Gas Dryer Hookup
Features
- Breakfast Bar, Bathtub, Ceiling Fan(s), Dual Sinks, Kitchen Island, Pantry, Soaking Tub, Separate Shower, Walk-In Closet(s)
- Flooring: Carpet, Tile
- Windows: Double Pane Windows, Insulated Windows, Vinyl
- Has basement: No
- Has fireplace: No
Interior area
- Total structure area: 1,936
- Total interior livable area: 1,936 sqft
Property
Parking
- Total spaces: 4
- Parking features: Attached, Finished Garage, Garage, Garage Door Opener
- Attached garage spaces: 2
- Carport spaces: 2
- Covered spaces: 4
Accessibility
- Accessibility features: None
Features
- Levels: Two
- Stories: 2
- Patio & porch: Patio
- Exterior features: Patio, Private Yard, Sprinkler/Irrigation
- Fencing: Wall
Lot
- Size: 4,791.6 Square Feet
- Features: Lawn, Landscaped, Sprinklers Automatic
Details
- Additional structures: Gazebo
- Parcel number: 1010067239080
- Zoning description: R-1
Construction
Type & style
- Home type: SingleFamily
- Architectural style: Ranch
- Property subtype: Single Family Residence
Materials
- Frame, Stucco
- Roof: Tile
Condition
- Resale
- New construction: No
- Year built: 2022
Details
- Builder name: Horton
Utilities & green energy
- Sewer: Public Sewer
- Water: Public
- Utilities for property: Electricity Connected, Natural Gas Connected, Sewer Connected, Water Connected
Green energy
- Energy generation: None
- Water conservation: Water-Smart Landscaping
Community & HOA
Community
- Security: Security System
- Subdivision: Los Diamantes Phase 1
HOA
- Has HOA: Yes
- Services included: Common Areas
- HOA fee: $55 monthly
Location
- Region: Rio Rancho
Financial & listing details
- Price per square foot: $220/sqft
- Annual tax amount: $5,677
- Date on market: 11/4/2025
- Cumulative days on market: 83 days
- Listing terms: Cash,Conventional,FHA,Lease Purchase,VA Loan
- Road surface type: Paved
Estimated market value
Not available
Estimated sales range
Not available
Not available
Price history
Price history
| Date | Event | Price |
|---|---|---|
| 1/1/2026 | Listing removed | $2,800$1/sqft |
Source: SWMLS #1094188 Report a problem | ||
| 11/7/2025 | Listed for rent | $2,800$1/sqft |
Source: SWMLS #1094188 Report a problem | ||
| 11/5/2025 | Listed for sale | $425,000-5.6%$220/sqft |
Source: | ||
| 10/17/2025 | Listing removed | $450,000$232/sqft |
Source: | ||
| 9/24/2025 | Price change | $450,000-3.2%$232/sqft |
Source: | ||
Public tax history
Public tax history
Tax history is unavailable.BuyAbility℠ payment
Est. payment
$2,121/mo
Principal & interest
$1648
Property taxes
$269
Other costs
$204
Climate risks
Neighborhood: Rio Rancho Estates
Nearby schools
GreatSchools rating
- 6/10Joe Harris ElementaryGrades: K-5Distance: 0.3 mi
- 7/10Eagle Ridge Middle SchoolGrades: 6-8Distance: 4.2 mi
- 7/10Rio Rancho High SchoolGrades: 9-12Distance: 4.1 mi
Schools provided by the listing agent
- Elementary: Joe Harris
- Middle: Eagle Ridge
- High: Rio Rancho
Source: SWMLS. This data may not be complete. We recommend contacting the local school district to confirm school assignments for this home.



