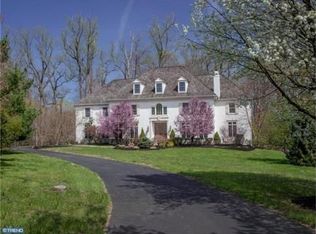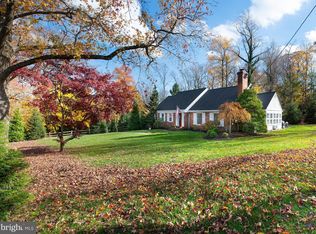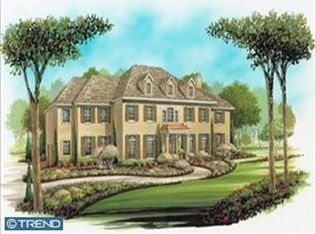Stunning grand carriage home, circa 1887, has been lovingly reimagined & modernized in 2020 to exceed the most discriminating buyer's expectations. Move right in! Once a part of the Dunminning Estate it remains one of the largest and most distinctive carriage conversions of the era with beautiful craftsmanship throughout the home. The open floor plan is incredible making this home an amazing entertaining space indeed! The expansive gourmet kitchen,originally the stable, features all anticipated amenities, powder room, 12 foot beamed ceilings, features huge mahogany windows leading to raised breakfast area seats 12 easily and overlooks a lovely seating area with a wood burning fireplace - warm and inviting. Proceed through a huge archway to the heart of this amazing home, the central great room, with soaring 30' ceilings, granite walls, mahogany doors, a wet bar, dining area, seating area and pool table all anchored by a huge crystal chandelier - the effect is inviting - not formal. A second granite arch leads to the living room centered on exquisite fireplace, to the left is a 1st floor library or guest suite with marble shower bath, on the right is a raised seating area with large storage featuring a dramatic pneumatic circular vacuum elevator whisking you to a second floor integrated in law suite complete with new efficiency kitchen / laundry, seating area overlooking stage area below, marble shower bath and bedroom. Situated beyond the suite are two additional bedrooms and luxurious hall bath. Below this section on the home is the garage and storage / utility area. Completely private over the kitchen portion of the house is the master suite complete with study, very large finished closets and laundry and spectacular bedroom and marble tub bath. This is a must see property............................A 3D Scan is available for virtual tours.Surrounded by pristine and upgraded hardscaping, blue stone patios and lovely gardens. 3202 Saint Davids is entered via an extremely private drive and sits significantly off the road. Some details simply need to be listed: 3 Fireplaces, Radiant heat on first floor, tile roof, stone walls, gourmet chef's kitchen, oversized arched exterior mahogany doors, carriage doors, exposed beams, updated baths, additional garage space, whimsical outbuildings for gardeners or collectors, and the list goes on. Location Location Location with very reasonable taxes @ $15,500 annually ! Must see to fully appreciate. This legacy Main Line property is convenient to Philadelphia, Wayne and its walkable town, Septa R5 commuter and Amtrak regional trains, PHL airport, first rate educational institutions and cultural activities all within 5 to 40 minute drives. 2021-03-15
This property is off market, which means it's not currently listed for sale or rent on Zillow. This may be different from what's available on other websites or public sources.


