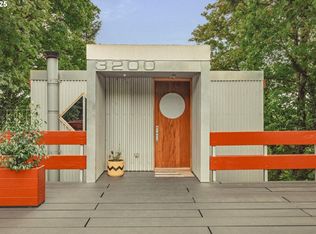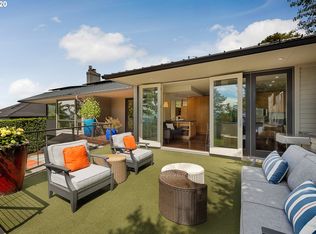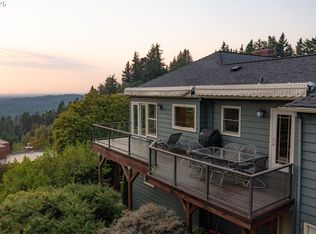Sold
$1,250,000
3202 SW Fairmount Blvd, Portland, OR 97239
4beds
4,206sqft
Residential, Single Family Residence
Built in 1983
1.17 Acres Lot
$1,402,200 Zestimate®
$297/sqft
$6,197 Estimated rent
Home value
$1,402,200
$1.28M - $1.56M
$6,197/mo
Zestimate® history
Loading...
Owner options
Explore your selling options
What's special
OPEN SUN 4/30 1-3PM. First time on the market in 25 years! Unique NW Contemporary on private 1.17 acre lot with views to the SW designed by Stastny/Graham and exterior updates by Giuletti/Schouten architects! A truly exceptional home, as you enter and descend into the main living spaces its apparent that it is truly a private retreat to recharge and enjoy. Updates include kitchen, primary suite bath, refinished wood floors, carpet, structural support to decking, paint, HVAC, water heater and more! Natural wood work abounds throughout the home. Hard to find twin 4 car garage all located on the famed 'Fairmount loop' ideal for walking/running and biking. Cozy primary suite with fireplace, deck, and two walk-in closets. Plus a covered dog run under driveway and a generator so you never lose power! 6 decks for outdoor enjoyment. Unusually large lower level bonus room with covered deck that includes a ceiling fan. And a dumbwaiter to all levels. Close to Council Crest park, Hillsdale, downtown, OHSU, and HWY 26. Potential to convert the lower level into an ADU?
Zillow last checked: 8 hours ago
Listing updated: May 22, 2023 at 09:26am
Listed by:
Drew McCulloch 503-888-6181,
Windermere Realty Trust,
Libby Benz 503-706-2385,
Windermere Realty Trust
Bought with:
Drew McCulloch, 200206062
Windermere Realty Trust
Source: RMLS (OR),MLS#: 23378946
Facts & features
Interior
Bedrooms & bathrooms
- Bedrooms: 4
- Bathrooms: 5
- Full bathrooms: 3
- Partial bathrooms: 2
- Main level bathrooms: 3
Primary bedroom
- Features: Deck, Fireplace, Suite, Walkin Closet
- Level: Main
- Area: 272
- Dimensions: 17 x 16
Bedroom 2
- Features: Deck, Wallto Wall Carpet
- Level: Main
- Area: 195
- Dimensions: 15 x 13
Bedroom 3
- Features: Deck, Wallto Wall Carpet
- Level: Main
- Area: 165
- Dimensions: 15 x 11
Bedroom 4
- Level: Main
- Area: 192
- Dimensions: 16 x 12
Dining room
- Features: Formal, Vaulted Ceiling, Wood Floors
- Level: Main
- Area: 240
- Dimensions: 16 x 15
Family room
- Features: Bathroom, Deck, Wet Bar
- Level: Lower
- Area: 720
- Dimensions: 48 x 15
Kitchen
- Features: Deck, Dumbwaiter, Gas Appliances, Gourmet Kitchen, Island, Pantry
- Level: Upper
- Area: 399
- Width: 19
Living room
- Features: Builtin Features, Fireplace, Vaulted Ceiling, Wood Floors
- Level: Upper
- Area: 357
- Dimensions: 21 x 17
Heating
- Forced Air, Fireplace(s)
Cooling
- Central Air
Appliances
- Included: Built-In Refrigerator, Dishwasher, Down Draft, Gas Appliances, Stainless Steel Appliance(s), Washer/Dryer, Gas Water Heater, Tankless Water Heater
- Laundry: Laundry Room
Features
- Dumbwaiter, Soaking Tub, Vaulted Ceiling(s), Built-in Features, Wet Bar, Formal, Bathroom, Gourmet Kitchen, Kitchen Island, Pantry, Suite, Walk-In Closet(s), Cook Island
- Flooring: Tile, Wall to Wall Carpet, Wood
- Basement: Daylight,Finished
- Number of fireplaces: 2
- Fireplace features: Gas
Interior area
- Total structure area: 4,206
- Total interior livable area: 4,206 sqft
Property
Parking
- Total spaces: 4
- Parking features: Driveway, Garage Door Opener, Attached
- Attached garage spaces: 4
- Has uncovered spaces: Yes
Features
- Stories: 3
- Patio & porch: Deck
- Exterior features: Dog Run
- Has view: Yes
- View description: Territorial, Valley
Lot
- Size: 1.17 Acres
- Features: Private, Sloped, Trees, Wooded, Acres 1 to 3
Details
- Parcel number: R310419
- Zoning: r10
Construction
Type & style
- Home type: SingleFamily
- Architectural style: NW Contemporary
- Property subtype: Residential, Single Family Residence
Materials
- Wood Siding
- Foundation: Concrete Perimeter, Pillar/Post/Pier
- Roof: Metal
Condition
- Resale
- New construction: No
- Year built: 1983
Utilities & green energy
- Gas: Gas
- Sewer: Public Sewer
- Water: Public
Community & neighborhood
Location
- Region: Portland
- Subdivision: West Hills
Other
Other facts
- Listing terms: Cash,Conventional
- Road surface type: Paved
Price history
| Date | Event | Price |
|---|---|---|
| 5/22/2023 | Sold | $1,250,000-1.2%$297/sqft |
Source: | ||
| 4/28/2023 | Pending sale | $1,265,000$301/sqft |
Source: | ||
| 4/28/2023 | Listed for sale | $1,265,000+167.7%$301/sqft |
Source: | ||
| 4/21/1995 | Sold | $472,500$112/sqft |
Source: Public Record Report a problem | ||
Public tax history
| Year | Property taxes | Tax assessment |
|---|---|---|
| 2025 | $25,349 +4.9% | $1,086,200 +3% |
| 2024 | $24,173 -9.3% | $1,054,570 +3% |
| 2023 | $26,665 +14.1% | $1,023,860 +3% |
Find assessor info on the county website
Neighborhood: Southwest Hills
Nearby schools
GreatSchools rating
- 10/10Rieke Elementary SchoolGrades: K-5Distance: 1 mi
- 6/10Gray Middle SchoolGrades: 6-8Distance: 0.6 mi
- 8/10Ida B. Wells-Barnett High SchoolGrades: 9-12Distance: 1.1 mi
Schools provided by the listing agent
- Elementary: Rieke
- Middle: Robert Gray
- High: Ida B Wells
Source: RMLS (OR). This data may not be complete. We recommend contacting the local school district to confirm school assignments for this home.
Get a cash offer in 3 minutes
Find out how much your home could sell for in as little as 3 minutes with a no-obligation cash offer.
Estimated market value$1,402,200
Get a cash offer in 3 minutes
Find out how much your home could sell for in as little as 3 minutes with a no-obligation cash offer.
Estimated market value
$1,402,200


