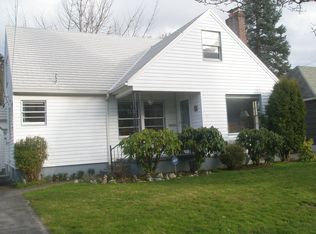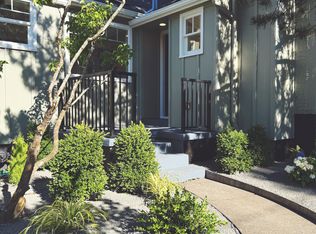Sold
$630,000
3202 SE 57th Ave, Portland, OR 97206
3beds
2,122sqft
Residential, Single Family Residence
Built in 1940
5,227.2 Square Feet Lot
$625,100 Zestimate®
$297/sqft
$2,484 Estimated rent
Home value
$625,100
$594,000 - $656,000
$2,484/mo
Zestimate® history
Loading...
Owner options
Explore your selling options
What's special
Situated on a quiet street in the desirable South Tabor neighborhood, this Tudor is as cute as a button! This home offers all the important upgrades for modern living without sacrificing charm. Stepping into sundrenched living room, you'll notice new luxury flooring, new double pane vinyl windows, a wood-burning fireplace, and a coved entry to the dining room that flows to the kitchen. The Galley-style kitchen is lightly updated and features new stainless steel appliances. The main level offers 2 spacious bedrooms, one equipped with a slider leading to the backyard and a fully remodeled designer bath. Upstairs, you'll find your primary suite with a newly designed walk-in closet and landing. The partially finished basement has endless income and equity opportunities with a separate entrance, and shelled second bath, and tall ceilings. Convert to an ADU, rental, or finish for additional living space! The enchantment continues as you step outside into the expansive, serene, and private backyard, which is fully fenced and has low maintenance pet-friendly turf. Enjoy mature fruit trees, cotton candy grapes, veggies, and more. Whether you're cultivating your green thumb or relaxing under the covered patio, this outdoor haven is a true sanctuary. Sellers have permit and plans available for adding bath/den/laundry to basement! Ask for a detailed updates list! [Home Energy Score = 2. HES Report at https://rpt.greenbuildingregistry.com/hes/OR10190787]
Zillow last checked: 8 hours ago
Listing updated: June 26, 2025 at 08:04am
Listed by:
Darby Brillanceau Lewis 971-832-1077,
Works Real Estate,
Eleanor Scott 503-380-4802,
Works Real Estate
Bought with:
Eric Cavanaugh, 200603148
Nurture Realty, LLC
Source: RMLS (OR),MLS#: 23001506
Facts & features
Interior
Bedrooms & bathrooms
- Bedrooms: 3
- Bathrooms: 1
- Full bathrooms: 1
- Main level bathrooms: 1
Primary bedroom
- Features: Vaulted Ceiling, Vinyl Floor, Walkin Closet
- Level: Upper
Bedroom 2
- Features: Sliding Doors, Closet, Vinyl Floor
- Level: Main
Bedroom 3
- Features: Double Closet, Vinyl Floor
- Level: Main
Dining room
- Features: Coved, Vinyl Floor
- Level: Main
Family room
- Level: Lower
Kitchen
- Features: Dishwasher, Free Standing Range, Free Standing Refrigerator, Vinyl Floor
- Level: Main
Living room
- Features: Ceiling Fan, Coved, Fireplace, Vinyl Floor
- Level: Main
Heating
- Forced Air, Fireplace(s)
Cooling
- Central Air
Appliances
- Included: Dishwasher, Free-Standing Range, Free-Standing Refrigerator, Range Hood, Stainless Steel Appliance(s), Washer/Dryer, Gas Water Heater
- Laundry: Laundry Room
Features
- Ceiling Fan(s), High Ceilings, Closet, Double Closet, Coved, Vaulted Ceiling(s), Walk-In Closet(s), Tile
- Flooring: Vinyl
- Doors: Sliding Doors
- Windows: Double Pane Windows, Vinyl Frames
- Basement: Partially Finished
- Number of fireplaces: 1
- Fireplace features: Wood Burning
Interior area
- Total structure area: 2,122
- Total interior livable area: 2,122 sqft
Property
Parking
- Total spaces: 1
- Parking features: Driveway, Off Street, Attached
- Attached garage spaces: 1
- Has uncovered spaces: Yes
Features
- Stories: 2
- Patio & porch: Covered Patio, Porch
- Exterior features: Fire Pit, Garden, Raised Beds, Yard
- Fencing: Fenced
- Has view: Yes
- View description: Seasonal
Lot
- Size: 5,227 sqft
- Features: Level, Sprinkler, SqFt 5000 to 6999
Details
- Parcel number: R166577
- Zoning: R5
Construction
Type & style
- Home type: SingleFamily
- Architectural style: Tudor
- Property subtype: Residential, Single Family Residence
Materials
- Aluminum Siding
- Foundation: Concrete Perimeter
- Roof: Composition
Condition
- Resale
- New construction: No
- Year built: 1940
Utilities & green energy
- Gas: Gas
- Sewer: Public Sewer
- Water: Public
Community & neighborhood
Security
- Security features: Security System Owned, Fire Sprinkler System
Location
- Region: Portland
- Subdivision: South Tabor
Other
Other facts
- Listing terms: Cash,Conventional,FHA,VA Loan
- Road surface type: Paved
Price history
| Date | Event | Price |
|---|---|---|
| 8/29/2023 | Sold | $630,000+0.8%$297/sqft |
Source: | ||
| 7/28/2023 | Pending sale | $625,000$295/sqft |
Source: | ||
| 7/24/2023 | Price change | $625,000-3.7%$295/sqft |
Source: | ||
| 7/13/2023 | Listed for sale | $649,000+32.4%$306/sqft |
Source: | ||
| 6/30/2021 | Sold | $490,000-2%$231/sqft |
Source: | ||
Public tax history
| Year | Property taxes | Tax assessment |
|---|---|---|
| 2025 | $5,959 +3.7% | $221,170 +3% |
| 2024 | $5,745 +15.5% | $214,720 +14.4% |
| 2023 | $4,974 +2.2% | $187,690 +3% |
Find assessor info on the county website
Neighborhood: South Tabor
Nearby schools
GreatSchools rating
- 10/10Atkinson Elementary SchoolGrades: K-5Distance: 0.4 mi
- 9/10Harrison Park SchoolGrades: K-8Distance: 1.5 mi
- 6/10Franklin High SchoolGrades: 9-12Distance: 0.3 mi
Schools provided by the listing agent
- Elementary: Atkinson
- Middle: Mt Tabor
- High: Franklin
Source: RMLS (OR). This data may not be complete. We recommend contacting the local school district to confirm school assignments for this home.
Get a cash offer in 3 minutes
Find out how much your home could sell for in as little as 3 minutes with a no-obligation cash offer.
Estimated market value
$625,100
Get a cash offer in 3 minutes
Find out how much your home could sell for in as little as 3 minutes with a no-obligation cash offer.
Estimated market value
$625,100

