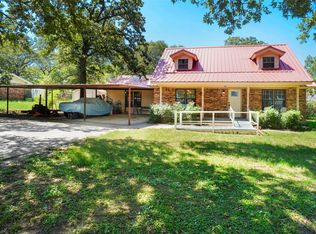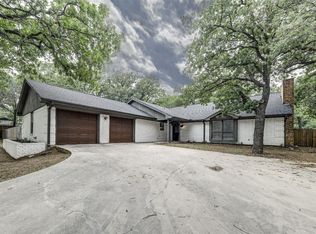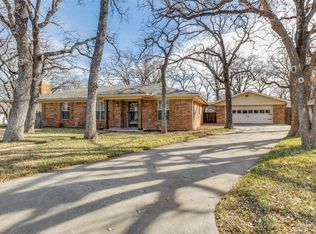Sold
Price Unknown
3202 S Fm 51, Decatur, TX 76234
3beds
1,196sqft
Single Family Residence
Built in 1973
0.34 Acres Lot
$186,600 Zestimate®
$--/sqft
$1,759 Estimated rent
Home value
$186,600
$162,000 - $215,000
$1,759/mo
Zestimate® history
Loading...
Owner options
Explore your selling options
What's special
Amazing location alert! Welcome to this 3 bed 2 bath home on South FM 51, just moments away from all that Decatur has to offer. Situated on a spacious .344 acre lot with a fenced backyard, this 1,196 sqft residence features freshly painted interior, double ovens, a gas stove top, and vinyl flooring in bedrooms and in living room. The large fenced backyard provides the ideal setting for hosting gatherings and entertaining friends and family, or perfect for your pets to run around. With its close proximity to Young elementary, restaurants, and being near all the amenities of Decatur, this home offers the perfect combination of comfort and convenience. Just 30 minutes from Fort Worth. Don't miss out on the opportunity to make this charming property yours!
Zillow last checked: 8 hours ago
Listing updated: June 19, 2025 at 07:28pm
Listed by:
Lucy Carleton 0799902 888-455-6040,
Fathom Realty, LLC 888-455-6040
Bought with:
Areli Rodriguez
Rendon Realty, LLC
Source: NTREIS,MLS#: 20845523
Facts & features
Interior
Bedrooms & bathrooms
- Bedrooms: 3
- Bathrooms: 2
- Full bathrooms: 1
- 1/2 bathrooms: 1
Primary bedroom
- Level: First
- Dimensions: 0 x 0
Bedroom
- Level: First
- Dimensions: 0 x 0
Bedroom
- Level: First
- Dimensions: 0 x 0
Living room
- Features: Ceiling Fan(s)
- Level: First
- Dimensions: 0 x 0
Heating
- Central, Propane
Cooling
- Ceiling Fan(s), Electric
Appliances
- Included: Gas Cooktop, Gas Water Heater
- Laundry: Washer Hookup, Electric Dryer Hookup, In Garage
Features
- Pantry
- Flooring: Tile, Vinyl
- Has basement: No
- Has fireplace: No
Interior area
- Total interior livable area: 1,196 sqft
Property
Parking
- Total spaces: 2
- Parking features: Circular Driveway
- Attached garage spaces: 2
- Has uncovered spaces: Yes
Features
- Levels: One
- Stories: 1
- Pool features: None
- Fencing: Chain Link
Lot
- Size: 0.34 Acres
Details
- Parcel number: 755992
Construction
Type & style
- Home type: SingleFamily
- Architectural style: Detached
- Property subtype: Single Family Residence
Materials
- Brick
- Foundation: Slab
- Roof: Asphalt,Shingle
Condition
- Year built: 1973
Utilities & green energy
- Sewer: Public Sewer
- Water: Public
- Utilities for property: Sewer Available, Water Available
Community & neighborhood
Security
- Security features: Smoke Detector(s)
Location
- Region: Decatur
- Subdivision: Lipsey Add
Other
Other facts
- Listing terms: Cash,Conventional,FHA,VA Loan
Price history
| Date | Event | Price |
|---|---|---|
| 4/30/2025 | Sold | -- |
Source: NTREIS #20845523 Report a problem | ||
| 4/23/2025 | Pending sale | $215,000$180/sqft |
Source: NTREIS #20845523 Report a problem | ||
| 4/7/2025 | Price change | $215,000-13.7%$180/sqft |
Source: NTREIS #20845523 Report a problem | ||
| 3/15/2025 | Price change | $249,000-3.9%$208/sqft |
Source: NTREIS #20845523 Report a problem | ||
| 2/15/2025 | Listed for sale | $259,000+144.6%$217/sqft |
Source: NTREIS #20845523 Report a problem | ||
Public tax history
| Year | Property taxes | Tax assessment |
|---|---|---|
| 2025 | -- | $237,109 +8.4% |
| 2024 | $3,983 -0.5% | $218,812 -0.8% |
| 2023 | $4,001 | $220,585 +23.2% |
Find assessor info on the county website
Neighborhood: Lipsy
Nearby schools
GreatSchools rating
- 9/10Young Elementary SchoolGrades: PK-5Distance: 1 mi
- 5/10McCarroll Middle SchoolGrades: 6-8Distance: 1.2 mi
- 5/10Decatur High SchoolGrades: 9-12Distance: 1.7 mi
Schools provided by the listing agent
- Elementary: Young
- Middle: Mccarroll
- High: Decatur
- District: Decatur ISD
Source: NTREIS. This data may not be complete. We recommend contacting the local school district to confirm school assignments for this home.
Get a cash offer in 3 minutes
Find out how much your home could sell for in as little as 3 minutes with a no-obligation cash offer.
Estimated market value$186,600
Get a cash offer in 3 minutes
Find out how much your home could sell for in as little as 3 minutes with a no-obligation cash offer.
Estimated market value
$186,600


