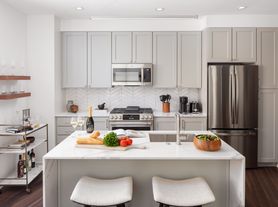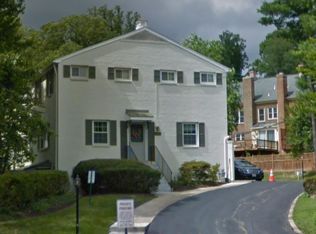Welcome to this elegant brick Colonial, gracefully situated in the heart of Chevy Chase. This beautifully maintained residence offers 4 bedrooms and 4 bathrooms, including a luxurious primary suite featuring a spa-inspired bath and expansive walk-in closet. Thoughtfully designed, sun-filled living spaces are complemented by an upgraded kitchen, a spacious family room with fireplace, and beautifully refinished wood floors throughout. The spacious finished basement and attic, provide exceptional flexibility. Additional highlights include a garage, private driveway, and large backyard. Conveniently located near shopping, dining, parks, and commuter routes, this exceptional home presents a rare opportunity to live in one of Montgomery County's most sought-after neighborhoods. All applicants must have a minimum credit score of 600 and $168,000 combined annual income. 3 year lease preferred. Open to shorter lease, minimum 1 year.
Listing information is deemed reliable, but not guaranteed.
House for rent
$4,800/mo
3202 Rolling Rd, Chevy Chase, MD 20815
4beds
1,257sqft
Price may not include required fees and charges.
Singlefamily
Available now
Central air
In unit laundry
Attached garage parking
Forced air
What's special
Elegant brick colonialExpansive walk-in closetLarge backyardSun-filled living spacesPrivate drivewaySpacious finished basementUpgraded kitchen
- 4 days |
- -- |
- -- |
Zillow last checked: 8 hours ago
Listing updated: January 07, 2026 at 04:39am
Travel times
Facts & features
Interior
Bedrooms & bathrooms
- Bedrooms: 4
- Bathrooms: 4
- Full bathrooms: 4
Rooms
- Room types: Dining Room
Heating
- Forced Air
Cooling
- Central Air
Appliances
- Included: Dishwasher, Disposal, Dryer, Refrigerator, Stove, Washer
- Laundry: In Unit
Features
- Attic, Dining Area, Floor Plan - Traditional, Formal/Separate Dining Room, Kitchen - Gourmet, Primary Bath(s), Walk In Closet, Walk-In Closet(s), Walk-in Closet(s)
- Has basement: Yes
- Attic: Yes
Interior area
- Total interior livable area: 1,257 sqft
Property
Parking
- Parking features: Attached, Driveway
- Has attached garage: Yes
- Details: Contact manager
Features
- Stories: 4
- Exterior features: Additional Storage Area, Architecture Style: Detached, Attached Garage, Attic, Dining Area, Driveway, Floor Plan - Traditional, Formal/Separate Dining Room, Garage - Front Entry, Garage Door Opener, Heating system: Forced Air, Inside Access, Kitchen - Gourmet, Oven/Range - Gas, Primary Bath(s), Roof Type: Slate, Walk In Closet, Walk-in Closet(s)
Details
- Parcel number: 0700530962
Construction
Type & style
- Home type: SingleFamily
- Property subtype: SingleFamily
Materials
- Roof: Slate
Condition
- Year built: 1938
Community & HOA
Location
- Region: Chevy Chase
Financial & listing details
- Lease term: Contact For Details
Price history
| Date | Event | Price |
|---|---|---|
| 1/6/2026 | Listed for rent | $4,800+4.3%$4/sqft |
Source: | ||
| 8/3/2020 | Listing removed | $4,600$4/sqft |
Source: Long & Foster Real Estate, Inc. #MDMC717296 Report a problem | ||
| 7/22/2020 | Listed for rent | $4,600+15%$4/sqft |
Source: Long & Foster Real Estate, Inc. #MDMC717296 Report a problem | ||
| 3/8/2017 | Listing removed | $4,000$3/sqft |
Source: W.C. & A.N. Miller, Realtors, A Long & Foster Co. #MC9851031 Report a problem | ||
| 1/30/2017 | Listed for rent | $4,000$3/sqft |
Source: W.C. & A.N. Miller, Realtors, A Long & Foster Co. #MC9851031 Report a problem | ||
Neighborhood: 20815
Nearby schools
GreatSchools rating
- 8/10Chevy Chase Elementary SchoolGrades: 3-5Distance: 1 mi
- 7/10Silver Creek MiddleGrades: 6-8Distance: 2.1 mi
- 8/10Bethesda-Chevy Chase High SchoolGrades: 9-12Distance: 1.3 mi

