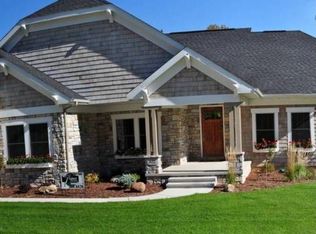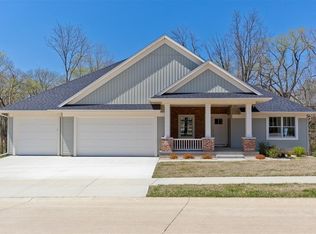This lovely craftsman style home is waiting for you to come inside to be WOW'd. The details of this home have to be seen in person! Beautiful corbel and dental details are features found in this ageless craftsman style with a modern flair home. The design brings the outdoors in with views and natural light. No future development behind this house - will always remain wooded and private. The woods support an abundance of wildlife too. Open floor-plan with inviting kitchen, dining and living room featuring maple and painted BERTCH cabinetry, granite and hardwood floors throughout. Large gas stove, two kitchen sinks and the Mendota gas fireplace make this area a perfect place for family gatherings or entertainment. First floor laundry, bedroom and bath offers stressless options. The master on the second floor has a beautiful bathroom with a large soaking tub and even larger closet. The walkout basement contains one bedroom plus a SOUND PROOF room for your musician or a great theater. Or, the whole basement can be easily renovated into your own personal space. The garage is currently two car plus a gorgeous breezeway. The plans to convert it into a third stall are available if you need.
This property is off market, which means it's not currently listed for sale or rent on Zillow. This may be different from what's available on other websites or public sources.

