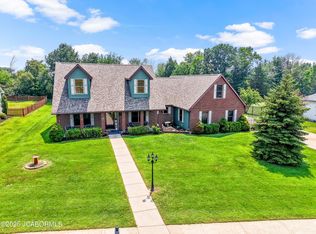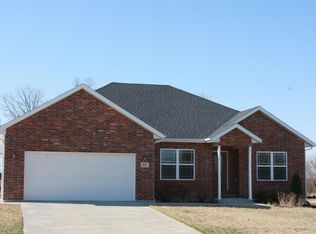Sold
Price Unknown
3202 Palmer Ct, Fulton, MO 65251
3beds
1,688sqft
Single Family Residence
Built in 1997
0.73 Acres Lot
$322,900 Zestimate®
$--/sqft
$1,833 Estimated rent
Home value
$322,900
$307,000 - $339,000
$1,833/mo
Zestimate® history
Loading...
Owner options
Explore your selling options
What's special
Beautiful 3 Bedroom, 2 bath brick/vinyl sided home on one level in Tanglewood Estates. Large, landscaped yard on corner lot. 2 car garage plus room for a golf cart. Features main level laundry including stackable washer/dryer (one year old), gas fireplace in living room, remodeled master bath with walk-in shower. Tile floors in kitchen & baths and hardwood throughout living room, dining room & bedrooms.
Zillow last checked: 8 hours ago
Listing updated: September 01, 2024 at 09:32pm
Listed by:
Jim Niedergerke,
Coldwell Banker Niedergerke & Co.
Bought with:
Suzanna Wolfe, 2007010758
Wolfe Realty
Source: JCMLS,MLS#: 10065352
Facts & features
Interior
Bedrooms & bathrooms
- Bedrooms: 3
- Bathrooms: 2
- Full bathrooms: 2
Primary bedroom
- Level: Main
- Area: 223.51 Square Feet
- Dimensions: 15.5 x 14.42
Bedroom 2
- Level: Main
- Area: 130.42 Square Feet
- Dimensions: 11.42 x 11.42
Bedroom 3
- Level: Main
- Area: 120.82 Square Feet
- Dimensions: 11.42 x 10.58
Primary bathroom
- Level: Main
- Area: 92 Square Feet
- Dimensions: 14.33 x 6.42
Dining room
- Level: Main
- Area: 121.8 Square Feet
- Dimensions: 11.33 x 10.75
Kitchen
- Level: Main
- Area: 210.91 Square Feet
- Dimensions: 12.17 x 17.33
Laundry
- Level: Main
- Area: 30.68 Square Feet
- Dimensions: 7.67 x 4
Living room
- Level: Main
- Area: 262.47 Square Feet
- Dimensions: 16.75 x 15.67
Heating
- FANG
Cooling
- Central Air, None
Appliances
- Included: Dishwasher, Dryer, Microwave, Refrigerator, Cooktop, Washer
Features
- Walk-In Closet(s)
- Basement: Slab,None
- Has fireplace: Yes
- Fireplace features: Gas
Interior area
- Total structure area: 1,688
- Total interior livable area: 1,688 sqft
- Finished area above ground: 1,688
- Finished area below ground: 0
Property
Parking
- Details: Main
Lot
- Size: 0.73 Acres
- Dimensions: 187 x 170
Details
- Parcel number: 0809032000000013053
Construction
Type & style
- Home type: SingleFamily
- Architectural style: Ranch
- Property subtype: Single Family Residence
Materials
- Vinyl Siding, Brick
Condition
- Year built: 1997
Community & neighborhood
Location
- Region: Fulton
- Subdivision: Tanglewood Estates
HOA & financial
HOA
- Has HOA: Yes
- HOA fee: $40 annually
Price history
| Date | Event | Price |
|---|---|---|
| 6/13/2023 | Sold | -- |
Source: | ||
| 5/9/2023 | Pending sale | $279,500$166/sqft |
Source: | ||
| 5/8/2023 | Listed for sale | $279,500+65.4%$166/sqft |
Source: Heart Of Missouri BOR #129324 Report a problem | ||
| 4/30/2013 | Sold | -- |
Source: Agent Provided Report a problem | ||
| 3/7/2013 | Listed for sale | $169,000$100/sqft |
Source: RE/MAX Select #118668 Report a problem | ||
Public tax history
| Year | Property taxes | Tax assessment |
|---|---|---|
| 2025 | $1,850 -0.2% | $29,965 |
| 2024 | $1,853 +0.5% | $29,965 |
| 2023 | $1,845 +1.6% | $29,965 +1.6% |
Find assessor info on the county website
Neighborhood: 65251
Nearby schools
GreatSchools rating
- 4/10Mcintire Elementary SchoolGrades: K-5Distance: 2.5 mi
- 3/10Fulton Middle SchoolGrades: 6-8Distance: 2.3 mi
- 3/10Fulton Sr. High SchoolGrades: 9-12Distance: 1.4 mi

