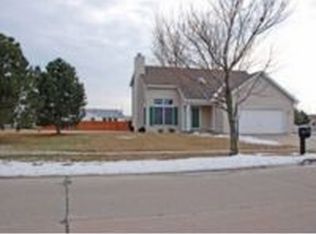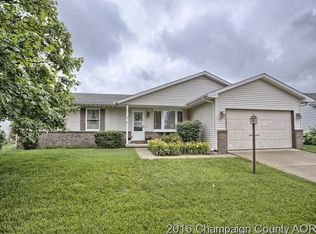Closed
$243,000
3202 Old Warson Rd, Champaign, IL 61822
3beds
1,564sqft
Single Family Residence
Built in 1994
-- sqft lot
$267,200 Zestimate®
$155/sqft
$2,296 Estimated rent
Home value
$267,200
$254,000 - $281,000
$2,296/mo
Zestimate® history
Loading...
Owner options
Explore your selling options
What's special
Seize the opportunity to make this remarkable 3-bedroom, 2-bathroom ranch home with solar panels your very own lakeside sanctuary. The current owners installed the solar panels, they are owned, paid for, and will transfer as personal property. Inside, you are greeted with a spacious living room flooded with natural light streaming through a large bay window, while a nearby dining area sets the stage for memorable meals shared with loved ones. Adjacent to the dining area, a cozy family room beckons with the warmth of a fireplace, providing a cozy retreat for gatherings or quiet evenings at home. Transition seamlessly into the three-season sunroom, where you can immerse yourself in the beauty of the outdoors while enjoying the comfort of indoor living. Outside, the fully fenced backyard offers privacy and serenity, featuring a deck and brick paver patio, perfect for outdoor entertaining or simply basking in the sunshine. A garden shed provides convenient storage for tools and outdoor equipment, while a 2-car attached garage offers ample space for parking and additional storage needs. New fence 2022 and porch rebuilt in 2021. Newer hot water heater. This is a very well cared for home and with its blend of sustainable features, comfortable living spaces, and inviting outdoor amenities, this ranch home presents a harmonious fusion of modern convenience and environmental responsibility.
Zillow last checked: 8 hours ago
Listing updated: April 21, 2024 at 01:00am
Listing courtesy of:
Nick Taylor, CRB,CRS,GRI 217-377-4353,
Taylor Realty Associates
Bought with:
Jeffrey Finke
Coldwell Banker R.E. Group
June Hall
Coldwell Banker R.E. Group
Source: MRED as distributed by MLS GRID,MLS#: 11989660
Facts & features
Interior
Bedrooms & bathrooms
- Bedrooms: 3
- Bathrooms: 2
- Full bathrooms: 2
Primary bedroom
- Features: Flooring (Carpet), Bathroom (Full)
- Level: Main
- Area: 156 Square Feet
- Dimensions: 12X13
Bedroom 2
- Features: Flooring (Carpet)
- Level: Main
- Area: 130 Square Feet
- Dimensions: 10X13
Bedroom 3
- Features: Flooring (Carpet)
- Level: Main
- Area: 130 Square Feet
- Dimensions: 13X10
Dining room
- Features: Flooring (Other)
- Level: Main
- Area: 144 Square Feet
- Dimensions: 12X12
Family room
- Features: Flooring (Carpet)
- Level: Main
- Area: 260 Square Feet
- Dimensions: 20X13
Kitchen
- Features: Flooring (Other)
- Level: Main
- Area: 130 Square Feet
- Dimensions: 10X13
Laundry
- Level: Main
- Area: 30 Square Feet
- Dimensions: 6X5
Living room
- Features: Flooring (Carpet)
- Level: Main
- Area: 240 Square Feet
- Dimensions: 15X16
Sun room
- Level: Main
- Area: 132 Square Feet
- Dimensions: 12X11
Heating
- Natural Gas
Cooling
- Central Air
Appliances
- Included: Range, Dishwasher, Refrigerator, Washer, Dryer
Features
- Basement: None
Interior area
- Total structure area: 1,564
- Total interior livable area: 1,564 sqft
- Finished area below ground: 0
Property
Parking
- Total spaces: 2
- Parking features: On Site, Garage Owned, Attached, Garage
- Attached garage spaces: 2
Accessibility
- Accessibility features: No Disability Access
Features
- Stories: 1
- Patio & porch: Deck, Patio
- Fencing: Fenced
- Has view: Yes
- View description: Water
- Water view: Water
Lot
- Dimensions: 68X108X57X109
Details
- Parcel number: 412009282024
- Special conditions: None
Construction
Type & style
- Home type: SingleFamily
- Property subtype: Single Family Residence
Materials
- Vinyl Siding
Condition
- New construction: No
- Year built: 1994
Utilities & green energy
- Sewer: Public Sewer
- Water: Public
Community & neighborhood
Location
- Region: Champaign
- Subdivision: Westlake
HOA & financial
HOA
- Has HOA: Yes
- HOA fee: $100 annually
- Services included: Other
Other
Other facts
- Listing terms: Conventional
- Ownership: Fee Simple
Price history
| Date | Event | Price |
|---|---|---|
| 4/18/2024 | Sold | $243,000-0.8%$155/sqft |
Source: | ||
| 3/4/2024 | Contingent | $245,000$157/sqft |
Source: | ||
| 3/1/2024 | Listed for sale | $245,000-1.2%$157/sqft |
Source: | ||
| 2/4/2024 | Listing removed | -- |
Source: | ||
| 10/30/2023 | Price change | $247,900-0.8%$159/sqft |
Source: | ||
Public tax history
| Year | Property taxes | Tax assessment |
|---|---|---|
| 2024 | $5,676 +7.1% | $71,090 +9.8% |
| 2023 | $5,298 +27.2% | $64,750 +8.4% |
| 2022 | $4,166 +0.5% | $59,730 +2% |
Find assessor info on the county website
Neighborhood: 61822
Nearby schools
GreatSchools rating
- 4/10Kenwood Elementary SchoolGrades: K-5Distance: 1.2 mi
- 3/10Jefferson Middle SchoolGrades: 6-8Distance: 1.5 mi
- 6/10Centennial High SchoolGrades: 9-12Distance: 1.4 mi
Schools provided by the listing agent
- Elementary: Champaign Elementary School
- Middle: Champaign Junior High School
- High: Centennial High School
- District: 4
Source: MRED as distributed by MLS GRID. This data may not be complete. We recommend contacting the local school district to confirm school assignments for this home.

Get pre-qualified for a loan
At Zillow Home Loans, we can pre-qualify you in as little as 5 minutes with no impact to your credit score.An equal housing lender. NMLS #10287.

