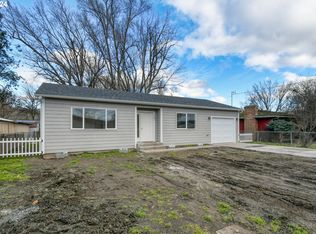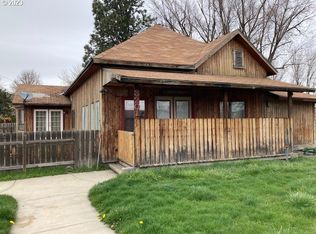Sold
$320,900
3202 NE Riverside Ave, Pendleton, OR 97801
3beds
1,344sqft
Residential, Single Family Residence
Built in 1995
0.25 Acres Lot
$321,800 Zestimate®
$239/sqft
$1,763 Estimated rent
Home value
$321,800
$286,000 - $360,000
$1,763/mo
Zestimate® history
Loading...
Owner options
Explore your selling options
What's special
Just the home you have been looking for! Built in 1995,this one level ranch style home welcomes you in. Open floor plan offers a good sized living room, large kitchen with plenty of storage, counter space and breakfast nook. Immense walk-in pantry. Dining area with a slider opening to the fenced back yard. Spacious utility room with door to double car garage. F/A heating and cooling. Plenty of parking, room in yard for garden areas.
Zillow last checked: 8 hours ago
Listing updated: August 06, 2025 at 05:25am
Listed by:
Marsha Morgan 541-377-5152,
Coldwell Banker Farley Company
Bought with:
Marsha Morgan, 930900241
Coldwell Banker Farley Company
Source: RMLS (OR),MLS#: 631100815
Facts & features
Interior
Bedrooms & bathrooms
- Bedrooms: 3
- Bathrooms: 2
- Full bathrooms: 2
- Main level bathrooms: 2
Primary bedroom
- Level: Main
Bedroom 2
- Level: Main
Bedroom 3
- Level: Main
Dining room
- Level: Main
Kitchen
- Level: Main
Living room
- Level: Main
Heating
- Forced Air
Cooling
- Central Air, Exhaust Fan
Appliances
- Included: Dishwasher, Disposal, Free-Standing Range, Free-Standing Refrigerator, Range Hood, Gas Water Heater
- Laundry: Laundry Room
Features
- Pantry
- Flooring: Vinyl
- Windows: Double Pane Windows, Vinyl Frames
- Basement: Crawl Space
Interior area
- Total structure area: 1,344
- Total interior livable area: 1,344 sqft
Property
Parking
- Total spaces: 2
- Parking features: Driveway, Garage Door Opener, Attached
- Attached garage spaces: 2
- Has uncovered spaces: Yes
Accessibility
- Accessibility features: Bathroom Cabinets, Builtin Lighting, Garage On Main, Ground Level, Minimal Steps, Natural Lighting, One Level, Parking, Utility Room On Main, Walkin Shower, Accessibility
Features
- Levels: One
- Stories: 1
- Exterior features: Garden
- Fencing: Fenced
- Has view: Yes
- View description: Trees/Woods
Lot
- Size: 0.25 Acres
- Features: Flood Zone, Level, Seasonal, Trees, Sprinkler, SqFt 10000 to 14999
Details
- Additional structures: ToolShed
- Parcel number: 151749
- Zoning: R2
- Other equipment: Air Cleaner
Construction
Type & style
- Home type: SingleFamily
- Property subtype: Residential, Single Family Residence
Materials
- T111 Siding
- Foundation: Concrete Perimeter
- Roof: Composition
Condition
- Resale
- New construction: No
- Year built: 1995
Utilities & green energy
- Gas: Gas
- Sewer: Public Sewer
- Water: Public
Community & neighborhood
Security
- Security features: Security Lights, Fire Sprinkler System
Location
- Region: Pendleton
Other
Other facts
- Listing terms: Cash,Conventional,FHA,USDA Loan,VA Loan
- Road surface type: Paved
Price history
| Date | Event | Price |
|---|---|---|
| 8/5/2025 | Sold | $320,900+1.9%$239/sqft |
Source: | ||
| 6/21/2025 | Pending sale | $314,900$234/sqft |
Source: | ||
| 6/19/2025 | Listed for sale | $314,900$234/sqft |
Source: | ||
| 5/23/2025 | Pending sale | $314,900$234/sqft |
Source: | ||
| 5/8/2025 | Listed for sale | $314,900+120.9%$234/sqft |
Source: | ||
Public tax history
| Year | Property taxes | Tax assessment |
|---|---|---|
| 2024 | $3,157 +5.4% | $170,470 +6.1% |
| 2022 | $2,996 +4.2% | $160,690 +3% |
| 2021 | $2,876 +1.9% | $156,010 +3% |
Find assessor info on the county website
Neighborhood: 97801
Nearby schools
GreatSchools rating
- 5/10Washington Elementary SchoolGrades: K-5Distance: 1.1 mi
- 5/10Sunridge Middle SchoolGrades: 6-8Distance: 2.4 mi
- 5/10Pendleton High SchoolGrades: 9-12Distance: 2.6 mi
Schools provided by the listing agent
- Elementary: Washington
- Middle: Sunridge
- High: Pendleton
Source: RMLS (OR). This data may not be complete. We recommend contacting the local school district to confirm school assignments for this home.
Get pre-qualified for a loan
At Zillow Home Loans, we can pre-qualify you in as little as 5 minutes with no impact to your credit score.An equal housing lender. NMLS #10287.

