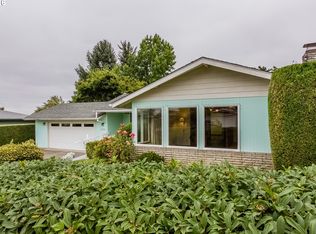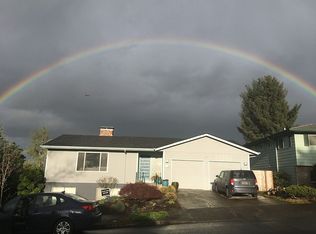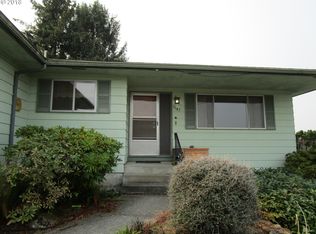Exceptional Argay Terrace Daylight Ranch! Large Open Floor Plan, Perfect for Entertaining! Cooks Kitchen,Dining, Livingroom w/ Builtins & Frplc. Master Suite w/French Doors to Large Sunny Deck! FamilyRm w/Frplc & PlayRm in Daylight Bsmt. Walkin Closet. Large Laundryrm, Shop Space & Storage. Deep Lot w/Deck, Patio & Sport Court. Must See! Dual Living or ADU Potential! NEW 16AC Luuwit View Park & Argay Park w/NEW Tennis Courts & Trails. [Home Energy Score = 3. HES Report at https://api.greenbuildingregistry.com/report/pdf/R277300-20180601.pdf]
This property is off market, which means it's not currently listed for sale or rent on Zillow. This may be different from what's available on other websites or public sources.


