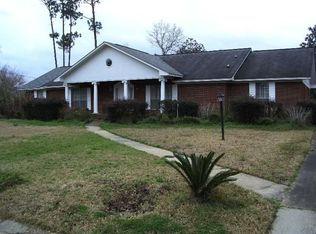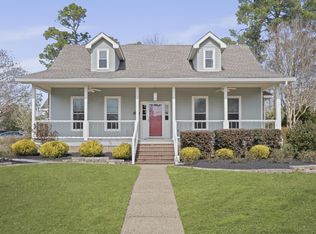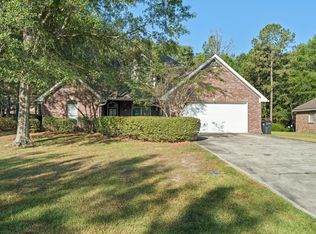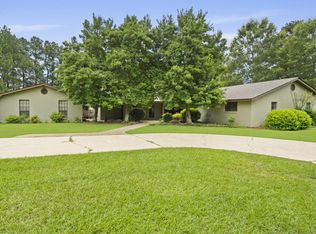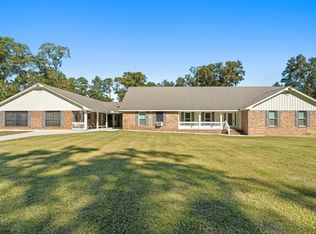Welcome to 3202 Jamestown Road, where timeless Southern charm meets modern comfort in one of Midtown Hattiesburg's most sought-after neighborhoods. This beautifully updated 4-bedroom, 2.5-bath home with a dedicated office offers thoughtful design, quality finishes, and exceptional livability.
Inside, spacious living areas are filled with natural light, enhanced by new windows throughout most of the home, creating a warm and inviting atmosphere. The well-designed layout provides effortless flow for everyday living and entertaining, with multiple living and dining spaces ideal for both casual gatherings and formal occasions.
The kitchen is a standout, featuring granite countertops, stainless steel appliances, double ovens, and an expansive work island, offering both beauty and functionality for the home chef. On the opposite end of the home, the private primary suite serves as a true retreat, complete with a stunning en suite bath, three spacious closets, and new exterior doors that open directly to the backyard.
Three additional bedrooms are generously sized for family or guests, while the newly custom-built guest bath showcases exceptional craftsmanship and luxurious finishes. A versatile office space provides the perfect setting for working from home, a playroom, or a creative studio.
Outdoors, the private backyard oasis offers multiple seating areas ideal for outdoor dining, entertaining, or quiet relaxation. Conveniently located near shopping, dining, and top-rated schools, 3202 Jamestown Road delivers comfort, style, and convenience in an unbeatable Midtown location.
Highlights:
-New windows throughout most of the home
-Beautifully renovated guest bath
-Spacious floor plan with multiple living areas.
-Beautifully maintained yard and curb appeal
-Newer HVAC (2023)
-Tankless hot water heater
-New landscape lighting
-Prime Hattiesburg location near all conveniences
Come see why 3202 Jamestown Road is the perfect blend of style, quality, and location—a truly special place to call home. Buyer and Buyers agent to verify all information.
For sale
$499,999
3202 Jamestown Rd, Hattiesburg, MS 39402
4beds
2,991sqft
Est.:
Single Family Residence, Residential
Built in 1973
0.37 Acres Lot
$485,300 Zestimate®
$167/sqft
$-- HOA
What's special
Dedicated officeNew landscape lightingThoughtful designQuality finishesExpansive work islandDouble ovensStunning en suite bath
- 34 days |
- 764 |
- 25 |
Zillow last checked: 8 hours ago
Listing updated: February 22, 2026 at 11:30pm
Listed by:
Barry L. Monday 601-606-7584,
RE/MAX Real Estate Partners 601-296-2001
Source: HSMLS,MLS#: 145569
Tour with a local agent
Facts & features
Interior
Bedrooms & bathrooms
- Bedrooms: 4
- Bathrooms: 3
- Full bathrooms: 2
- 1/2 bathrooms: 1
Cooling
- Electric, Central Air
Features
- Kitchen Island, Granite Counters, Cathedral Ceiling(s), Ceiling Fan(s), 8' +, Walk-In Closet(s), Fireplace, High Speed Internet
- Flooring: Brick, Plank, Vinyl, Ceramic Tile
- Windows: Bay Window(s), Display Window(s)
- Attic: Pull Down Stairs
- Number of fireplaces: 1
Interior area
- Total structure area: 2,991
- Total interior livable area: 2,991 sqft
Property
Parking
- Parking features: None, Covered, Garage with door
Accessibility
- Accessibility features: First Floor Master Bedroom
Features
- Levels: One
- Stories: 1
- Patio & porch: Covered, Rear Porch, Patio
- Exterior features: In-Ground Sprklr Sys
- Has spa: Yes
- Spa features: Bath
- Fencing: Back Yard,Fenced
Lot
- Size: 0.37 Acres
- Dimensions: 120 x 135
- Features: Subdivision
Details
- Parcel number: 2039D1817200
Construction
Type & style
- Home type: SingleFamily
- Property subtype: Single Family Residence, Residential
Materials
- Brick Veneer
- Foundation: Slab
- Roof: Architectural
Condition
- Year built: 1973
Utilities & green energy
- Sewer: Public Sewer
- Water: Public
Green energy
- Energy efficient items: Water Heater, Windows
Community & HOA
Community
- Subdivision: Woodland Hills
Location
- Region: Hattiesburg
Financial & listing details
- Price per square foot: $167/sqft
- Tax assessed value: $171,120
- Annual tax amount: $2,312
- Date on market: 1/22/2026
Estimated market value
$485,300
$461,000 - $510,000
$2,429/mo
Price history
Price history
| Date | Event | Price |
|---|---|---|
| 1/22/2026 | Listed for sale | $499,999-4.8%$167/sqft |
Source: | ||
| 1/20/2026 | Listing removed | $525,000$176/sqft |
Source: | ||
| 11/7/2025 | Listed for sale | $525,000+25%$176/sqft |
Source: | ||
| 4/22/2021 | Sold | -- |
Source: | ||
| 3/11/2021 | Listed for sale | $420,000+44.9%$140/sqft |
Source: | ||
| 4/30/2019 | Sold | -- |
Source: | ||
| 1/29/2019 | Listing removed | $289,900$97/sqft |
Source: RE/MAX Real Estate Partners #116106 Report a problem | ||
| 1/25/2019 | Listed for sale | $289,900-3%$97/sqft |
Source: RE/MAX Real Estate Partners #116106 Report a problem | ||
| 9/14/2017 | Listing removed | $299,000$100/sqft |
Source: RE/MAX Real Estate Partners #108332 Report a problem | ||
| 7/12/2017 | Price change | $299,000-5.1%$100/sqft |
Source: RE/MAX Real Estate Partners #108332 Report a problem | ||
| 5/4/2017 | Price change | $315,000-2.2%$105/sqft |
Source: RE/MAX Real Estate Partners #108332 Report a problem | ||
| 4/4/2017 | Listed for sale | $322,000+49.8%$108/sqft |
Source: Re/Max Real Estate Partners #108332 Report a problem | ||
| 10/17/2016 | Sold | -- |
Source: | ||
| 6/30/2016 | Price change | $215,000+8%$72/sqft |
Source: Coldwell Banker Don Nace, Inc. #104597 Report a problem | ||
| 5/11/2016 | Listed for sale | $199,000$67/sqft |
Source: Coldwell Banker Don Nace, Inc. #104597 Report a problem | ||
Public tax history
Public tax history
| Year | Property taxes | Tax assessment |
|---|---|---|
| 2024 | $2,313 +1.9% | $17,112 |
| 2023 | $2,269 -2.1% | $17,112 |
| 2022 | $2,318 -19% | $17,112 |
| 2021 | $2,861 +3.2% | $17,112 +2.9% |
| 2020 | $2,771 +1.5% | $16,625 |
| 2019 | $2,731 -0.4% | $16,625 |
| 2018 | $2,741 | $16,625 -33.3% |
| 2017 | -- | $24,938 +88.9% |
| 2016 | -- | $13,202 -89.5% |
| 2015 | -- | $125,851 +900% |
| 2014 | $903 | $12,585 |
| 2013 | -- | $12,585 +0.9% |
| 2012 | -- | $12,472 |
| 2011 | -- | $12,472 -8% |
| 2010 | -- | $13,557 +15.2% |
| 2008 | -- | $11,768 |
| 2007 | -- | $11,768 |
| 2006 | -- | $11,768 -89.8% |
| 2005 | -- | $115,680 +13.3% |
| 2004 | -- | $102,110 +911.4% |
| 2003 | -- | $10,096 |
| 2002 | $142 | $10,096 +1.2% |
| 2001 | -- | $9,973 |
Find assessor info on the county website
BuyAbility℠ payment
Est. payment
$2,709/mo
Principal & interest
$2334
Property taxes
$375
Climate risks
Neighborhood: Jamestown_Lincoln
Nearby schools
GreatSchools rating
- 7/10Thames Elementary SchoolGrades: PK-5Distance: 0.3 mi
- 5/10N R Burger Middle SchoolGrades: 7-8Distance: 3 mi
- 5/10Blair Center Hattiesburg HighGrades: 9-12Distance: 2.1 mi
