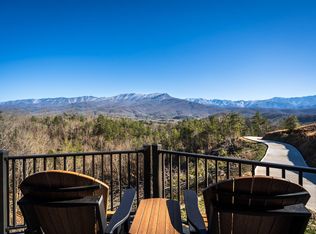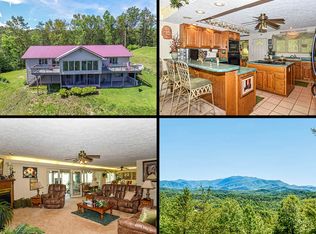''LeConte Mountain Breeze'' is an architectural masterpiece, floating into the clouds with VIEWS, VIEWS, and more VIEWS of LeConte Mountain and is located in beautiful Gatlinburg/Pitman center area. The road going to the cabin is completely paved and has parking for 3 vehicles comfortably. The cabin would be considered motorcycle and trailer friendly only at the rider's discretion.A beautifully decorated Chalet with 3-bedrooms and 3 full custom bathrooms. A great Living room with cathedral ceilings, wide plank flooring throughout, massive mountain stone electric fireplace with glass walls facing LeConte Mountain with unobstructed mountain views. Enjoy the Large comfortable couch or leather recliner while watching your favorite show on the large Flat screen Tv. You may never want to leave the comforts of the chalet once you enter. All 3-bedrooms have custom built King size mattresses by Stearns and Foster from Ashley Homes Collection for ultimate comfort. Master bedroom 1 located on the lower level has a mountain stone electric fireplace and a large custom bathroom with a walk-in shower only, exit out the back door to a private porch to enjoy the amazing mountain views. The 2nd Master bedroom also located on the lower level has a large custom bathroom with a walk-in shower only. The laundry room is also located in this bedroom for your convenience. The 3rd bedroom located on the main level has a custom fabric wall Headboard with the bathroom being separate with a tub/shower combination. All the bedrooms will have LeConte Mountain views, just open the blinds in the morning to enjoy or unwind your evening watching you favorite show on the flat screen tvs in each bedroom. The kitchen has all stainless steel appliances with a 2 in one coffee pot and granite counter tops to make any favorite meal. Enjoy the Quaint dining room with a large round dining table for 6. If you enjoy grilling, there is a gas grill for your convenience, just bring your favorite food and enjoy. To access the great room just exit the living room back door follow the beautiful deck down two steps to a large screened in porch with a wood burning fireplace, a large flat screen TV and comfortable outdoor furnishings to enjoy the mountain views . After a long day step outside and soak in the brand new bubbly hot tub with LeConte Mountain Views as far as the eye can see. If you are wanting to have some of the best views the Great Smoky Mountains has to offer! Check out the amazing video under the photo's tab.
This property is off market, which means it's not currently listed for sale or rent on Zillow. This may be different from what's available on other websites or public sources.


