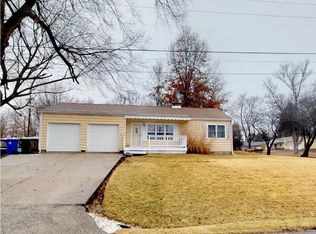Sold for $178,500
$178,500
3202 E Prairie St, Decatur, IL 62521
3beds
3,084sqft
Single Family Residence
Built in 1975
10,018.8 Square Feet Lot
$203,200 Zestimate®
$58/sqft
$2,247 Estimated rent
Home value
$203,200
$191,000 - $217,000
$2,247/mo
Zestimate® history
Loading...
Owner options
Explore your selling options
What's special
If space is what you need, you'll find it here with just over 3,000 SQ FT! The super spacious addition gives a large open family room upstairs and a sizable rec. room in the lower level. Roof was put on in 2020. Kitchen has been upgraded with Corian countertops, stainless steel appliances, and a subway tile backsplash. Recent updates have been made to the bathroom. House is freshly painted inside with new flooring throughout most of the home. Nice private lot on a dead-end street, next to a wooded area, very private! Also, something worth mentioning is this home is just steps away from Lake Decatur and is a nice 20 min walk to the Devon Amphitheater.
Zillow last checked: 8 hours ago
Listing updated: May 08, 2023 at 12:12pm
Listed by:
Tony Piraino 217-875-0555,
Brinkoetter REALTORS®
Bought with:
Nicole Pride, 475210981
Vieweg RE/Better Homes & Gardens Real Estate-Service First
Source: CIBR,MLS#: 6225763 Originating MLS: Central Illinois Board Of REALTORS
Originating MLS: Central Illinois Board Of REALTORS
Facts & features
Interior
Bedrooms & bathrooms
- Bedrooms: 3
- Bathrooms: 3
- Full bathrooms: 2
- 1/2 bathrooms: 1
Primary bedroom
- Description: Flooring: Carpet
- Level: Upper
- Length: 14
Bedroom
- Description: Flooring: Carpet
- Level: Upper
Bedroom
- Description: Flooring: Carpet
- Level: Upper
Dining room
- Description: Flooring: Laminate
- Level: Upper
Family room
- Description: Flooring: Carpet
- Level: Upper
Family room
- Description: Flooring: Carpet
- Level: Lower
Other
- Features: Tub Shower
- Level: Upper
Other
- Description: Flooring: Laminate
- Level: Lower
Half bath
- Level: Upper
Kitchen
- Description: Flooring: Laminate
- Level: Upper
Laundry
- Description: Flooring: Laminate
- Level: Lower
Living room
- Description: Flooring: Carpet
- Level: Upper
Recreation
- Description: Flooring: Laminate
- Level: Lower
Heating
- Gas
Cooling
- Central Air
Appliances
- Included: Dryer, Dishwasher, Gas Water Heater, Oven, Range, Refrigerator, Range Hood, Washer
Features
- Bath in Primary Bedroom
- Basement: Finished,Walk-Out Access,Full
- Has fireplace: No
Interior area
- Total structure area: 3,084
- Total interior livable area: 3,084 sqft
- Finished area above ground: 1,872
- Finished area below ground: 1,212
Property
Parking
- Total spaces: 2
- Parking features: Attached, Garage
- Attached garage spaces: 2
Features
- Levels: Two
- Stories: 2
- Patio & porch: Front Porch, Deck
- Exterior features: Deck
Lot
- Size: 10,018 sqft
- Features: Wooded
Details
- Parcel number: 041318251006
- Zoning: MUN
- Special conditions: None
Construction
Type & style
- Home type: SingleFamily
- Architectural style: Bi-Level
- Property subtype: Single Family Residence
Materials
- Vinyl Siding
- Foundation: Basement
- Roof: Asphalt,Shingle
Condition
- Year built: 1975
Utilities & green energy
- Sewer: Public Sewer
- Water: Public
Community & neighborhood
Location
- Region: Decatur
- Subdivision: Lakeview Heights
Other
Other facts
- Road surface type: Concrete
Price history
| Date | Event | Price |
|---|---|---|
| 5/5/2023 | Sold | $178,500-0.8%$58/sqft |
Source: | ||
| 2/28/2023 | Pending sale | $179,900$58/sqft |
Source: | ||
| 2/16/2023 | Contingent | $179,900$58/sqft |
Source: | ||
| 1/31/2023 | Listed for sale | $179,900+89.4%$58/sqft |
Source: | ||
| 6/15/2020 | Sold | $95,000-4.5%$31/sqft |
Source: | ||
Public tax history
| Year | Property taxes | Tax assessment |
|---|---|---|
| 2024 | $3,412 +1.5% | $41,241 +3.7% |
| 2023 | $3,362 -6.6% | $39,781 +13% |
| 2022 | $3,601 +6.4% | $35,208 +7.1% |
Find assessor info on the county website
Neighborhood: 62521
Nearby schools
GreatSchools rating
- 1/10Michael E Baum Elementary SchoolGrades: K-6Distance: 1 mi
- 1/10Stephen Decatur Middle SchoolGrades: 7-8Distance: 3.5 mi
- 2/10Eisenhower High SchoolGrades: 9-12Distance: 1.8 mi
Schools provided by the listing agent
- District: Decatur Dist 61
Source: CIBR. This data may not be complete. We recommend contacting the local school district to confirm school assignments for this home.
Get pre-qualified for a loan
At Zillow Home Loans, we can pre-qualify you in as little as 5 minutes with no impact to your credit score.An equal housing lender. NMLS #10287.
